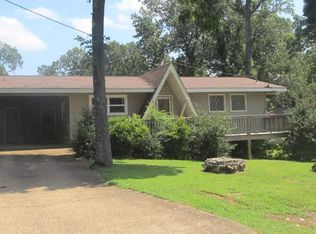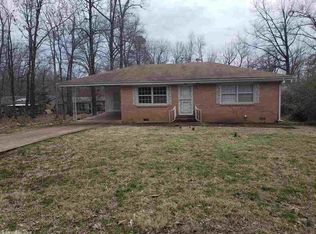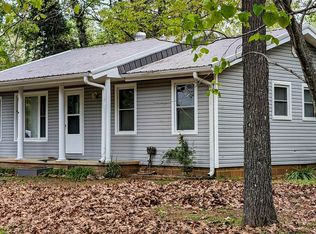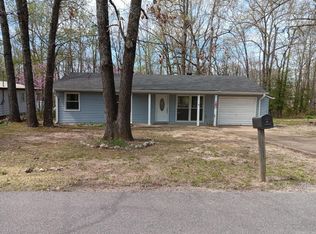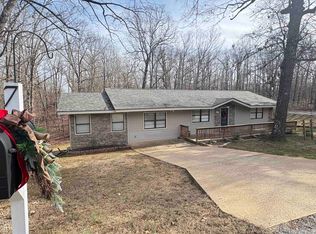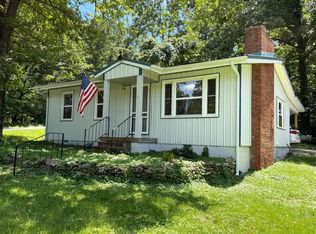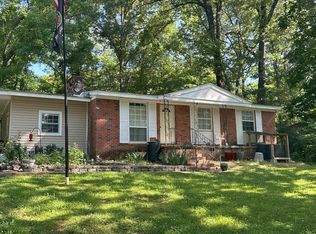Tucked away in the beautiful Lake Sequoyah area of Cherokee Village, this 3-bedroom, 1.5-bath home is full of potential and charm - and it is fully remodeled and ready to move in today! Many new windows, fresh paint inside and out, new 20 cubic foot refrigerator, new dishwasher, new gas water heater, and more. The home has a Ben Franklin fireplace with new gas logs. The home is on two lots, offering lots of space for a garage/shop or a large yard. As a homeowner, you’ll also enjoy all the incredible amenities Cherokee Village has to offer—7 scenic lakes, 2 golf courses, rec centers, swimming pools, and so much more. Whether you’re looking for a relaxing getaway or a place to call home, this property is a wonderful opportunity to be part of a welcoming community in a truly beautiful setting. Broker owned. Owner financing available at $149,000 with acceptable credit application and terms.
Active
$144,000
30 Sequoyah Ridge Rd, Cherokee Village, AR 72529
3beds
1,285sqft
Est.:
Single Family Residence
Built in 1991
0.4 Acres Lot
$136,600 Zestimate®
$112/sqft
$-- HOA
What's special
Beautiful lake sequoyah areaNew windowsOn two lotsNew gas water heaterNew dishwasher
- 127 days |
- 245 |
- 6 |
Zillow last checked: 8 hours ago
Listing updated: November 09, 2025 at 10:19pm
Listed by:
Dick Sackett 870-847-1094,
Ozark Gateway Realty (OGW LLC) 870-994-8000
Source: CARMLS,MLS#: 25035624
Tour with a local agent
Facts & features
Interior
Bedrooms & bathrooms
- Bedrooms: 3
- Bathrooms: 2
- Full bathrooms: 1
- 1/2 bathrooms: 1
Rooms
- Room types: None
Dining room
- Features: Kitchen/Dining Combo
Heating
- Natural Gas
Cooling
- Electric
Appliances
- Included: Gas Range, Gas Water Heater
- Laundry: Washer Hookup, Electric Dryer Hookup
Features
- Ceiling Fan(s), Sheet Rock, 3 Bedrooms Same Level
- Flooring: Carpet, Vinyl
- Has fireplace: Yes
- Fireplace features: Gas Logs Present
Interior area
- Total structure area: 1,285
- Total interior livable area: 1,285 sqft
Property
Parking
- Parking features: Carport
- Has carport: Yes
Features
- Levels: One
- Stories: 1
- Patio & porch: Deck, Porch
Lot
- Size: 0.4 Acres
- Dimensions: 140 x 133
- Features: Level, River/Lake Area
Details
- Parcel number: 30400107000
- Other equipment: TV Antenna, Satellite Dish
Construction
Type & style
- Home type: SingleFamily
- Architectural style: Ranch
- Property subtype: Single Family Residence
Materials
- Frame, Wood Siding
- Foundation: Slab/Crawl Combination
- Roof: Metal
Condition
- New construction: No
- Year built: 1991
Utilities & green energy
- Electric: Elec-Municipal (+Entergy)
- Gas: Gas-Propane/Butane
- Sewer: Septic Tank
- Water: Public
- Utilities for property: Gas-Propane/Butane, Cable Connected, Telephone-Private
Community & HOA
Community
- Features: Pool, Playground, Clubhouse, Party Room, Picnic Area, Marina, Golf, Fitness/Bike Trail, Airport/Runway
- Subdivision: Sequoyah
HOA
- Has HOA: No
Location
- Region: Cherokee Village
Financial & listing details
- Price per square foot: $112/sqft
- Tax assessed value: $75,400
- Annual tax amount: $511
- Date on market: 9/4/2025
- Listing terms: VA Loan,Conventional,Owner May Carry,Cash
- Road surface type: Paved
Estimated market value
$136,600
$130,000 - $143,000
$1,330/mo
Price history
Price history
| Date | Event | Price |
|---|---|---|
| 11/3/2025 | Listed for sale | $144,000$112/sqft |
Source: | ||
| 9/29/2025 | Listing removed | $144,000$112/sqft |
Source: | ||
| 9/4/2025 | Listed for sale | $144,000+220%$112/sqft |
Source: | ||
| 7/24/2020 | Sold | $45,000+1400%$35/sqft |
Source: | ||
| 6/2/2006 | Sold | $3,000$2/sqft |
Source: Public Record Report a problem | ||
Public tax history
Public tax history
| Year | Property taxes | Tax assessment |
|---|---|---|
| 2024 | $90 -32.4% | $12,010 +4.8% |
| 2023 | $133 -17.1% | $11,460 +5% |
| 2022 | $161 | $10,910 |
Find assessor info on the county website
BuyAbility℠ payment
Est. payment
$801/mo
Principal & interest
$681
Property taxes
$70
Home insurance
$50
Climate risks
Neighborhood: 72529
Nearby schools
GreatSchools rating
- 8/10Highland Middle SchoolGrades: 5-8Distance: 2.6 mi
- 8/10Highland High SchoolGrades: 9-12Distance: 2.5 mi
- 7/10Cherokee Elementary SchoolGrades: PK-4Distance: 2.8 mi
Schools provided by the listing agent
- Elementary: Cherokee
- Middle: Highland
- High: Highland
Source: CARMLS. This data may not be complete. We recommend contacting the local school district to confirm school assignments for this home.
- Loading
- Loading
