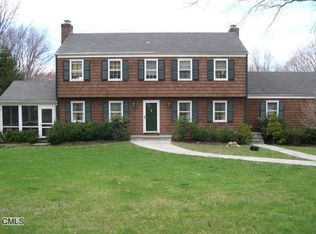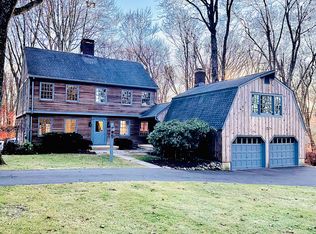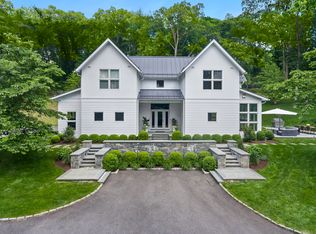This classic New England colonial is set on 2 peaceful acres on September Lane, which is conveniently located to the Weston school campus and Weston Center. It’s the perfect place to ride your bikes, take a stroll or walk the dog. If you love to entertain, this house is for you! The main level includes a gracious front to back living room with fireplace, formal dining room, a sunny eat-in kitchen and large family room. The gourmet kitchen, with granite countertops, stainless steel appliances and recently refinished hardwood floors, connects dining and family rooms for easy entertaining. The spacious family room, with vaulted ceiling and fireplace, is the place to be. The back of the house, with its western exposure, is flooded with natural light. Step through the kitchen sliders to the deck for grilling, entertaining and to enjoy nature. Off the family room is an awesome screened in porch; it's a special place to enjoy your morning coffee or read a good book. There are 4 bedrooms on the 2nd floor, w/wood flooring under 2 of the carpeted bedrooms. Both full baths have been updated. Working from home? The partially finished walk out lower level has multi-purposed space: office, recreation or enjoy Netflix binging. The flat backyard has mature landscaping with plenty of space for sports & games. Take a plunge in the in-ground pool; new pool pump in 2021. There’s plenty of storage in the attached 2 car garage and a separate 2 car garage/barn. This sweet colonial is a true gem! Showings begin NOON on Thursday 6/2/22. Many updates to the house since clients purchased it in 2013. New A/C compressor, well pump
This property is off market, which means it's not currently listed for sale or rent on Zillow. This may be different from what's available on other websites or public sources.



