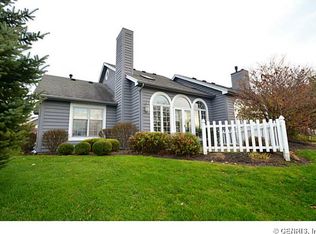Closed
$381,000
30 Seascape Dr, Rochester, NY 14612
2beds
1,541sqft
Townhouse
Built in 1988
5,227.2 Square Feet Lot
$374,900 Zestimate®
$247/sqft
$2,205 Estimated rent
Home value
$374,900
$352,000 - $397,000
$2,205/mo
Zestimate® history
Loading...
Owner options
Explore your selling options
What's special
Dive into lakeside living in this stunning 1541 sq ft, 2-bedroom, 2.5-bathroom property! Wake up to breathtaking lake views every morning, walk to 1 of 2 golf courses at the end of your street, or unwind on your expansive patio with a drink in hand, all while enjoying the convenience of maintenance-free living. This home boasts a spacious master suite, perfect for relaxation, and a large eat-in kitchen featuring granite countertops and gleaming stainless steel appliances – a chef's dream! Entertain effortlessly with ample space and the convenience of a professionally finished basement. Ideally located close to the beach and parkway, this residence offers the perfect blend of tranquility and easy access to all the action. Don't miss your chance to live the lakeview lifestyle! Delayed negotiations till July 31st at 5:00PM. Open House scheduled for Sunday 7/28 from noon-1:30pm.
Zillow last checked: 8 hours ago
Listing updated: October 10, 2024 at 10:27am
Listed by:
Michael Trippany 585-723-8196,
WCI Realty
Bought with:
Roger J. Benton, 30BE1052969
Howard Hanna
Source: NYSAMLSs,MLS#: R1553585 Originating MLS: Rochester
Originating MLS: Rochester
Facts & features
Interior
Bedrooms & bathrooms
- Bedrooms: 2
- Bathrooms: 3
- Full bathrooms: 2
- 1/2 bathrooms: 1
- Main level bathrooms: 2
- Main level bedrooms: 1
Heating
- Gas, Forced Air
Cooling
- Central Air
Appliances
- Included: Dryer, Dishwasher, Electric Oven, Electric Range, Disposal, Gas Water Heater, Range, Refrigerator, Washer
- Laundry: Main Level
Features
- Separate/Formal Dining Room, Entrance Foyer, Eat-in Kitchen, Granite Counters, Pantry, Main Level Primary, Primary Suite
- Flooring: Carpet, Ceramic Tile, Hardwood, Varies
- Basement: Finished
- Number of fireplaces: 1
Interior area
- Total structure area: 1,541
- Total interior livable area: 1,541 sqft
Property
Parking
- Total spaces: 2
- Parking features: Attached, Covered, Garage, Garage Door Opener
- Attached garage spaces: 2
Features
- Levels: Two
- Stories: 2
Lot
- Size: 5,227 sqft
- Dimensions: 45 x 118
- Features: Residential Lot
Details
- Parcel number: 26140004628000010050040000
- Special conditions: Estate,Standard
Construction
Type & style
- Home type: Townhouse
- Property subtype: Townhouse
Materials
- Cedar
- Roof: Asphalt
Condition
- Resale
- Year built: 1988
Utilities & green energy
- Sewer: Connected
- Water: Connected, Public
- Utilities for property: High Speed Internet Available, Sewer Connected, Water Connected
Community & neighborhood
Security
- Security features: Security System Owned
Location
- Region: Rochester
- Subdivision: Lakeshore Twnhse
HOA & financial
HOA
- HOA fee: $350 monthly
- Services included: Common Area Maintenance, Common Area Insurance, Insurance, Maintenance Structure, Reserve Fund, Snow Removal, Trash
- Association name: Crofton
- Association phone: 585-248-3840
Other
Other facts
- Listing terms: Cash,Conventional,FHA,VA Loan
Price history
| Date | Event | Price |
|---|---|---|
| 10/1/2024 | Sold | $381,000+15.5%$247/sqft |
Source: | ||
| 8/2/2024 | Pending sale | $329,900$214/sqft |
Source: | ||
| 7/23/2024 | Listed for sale | $329,900+106.2%$214/sqft |
Source: | ||
| 12/9/1996 | Sold | $160,000$104/sqft |
Source: Public Record Report a problem | ||
Public tax history
| Year | Property taxes | Tax assessment |
|---|---|---|
| 2024 | -- | $264,800 +21.1% |
| 2023 | -- | $218,700 |
| 2022 | -- | $218,700 |
Find assessor info on the county website
Neighborhood: 14612
Nearby schools
GreatSchools rating
- 4/10Lakeshore Elementary SchoolGrades: 3-5Distance: 1.3 mi
- 5/10Arcadia Middle SchoolGrades: 6-8Distance: 2.2 mi
- 6/10Arcadia High SchoolGrades: 9-12Distance: 2.1 mi
Schools provided by the listing agent
- District: Rochester
Source: NYSAMLSs. This data may not be complete. We recommend contacting the local school district to confirm school assignments for this home.
