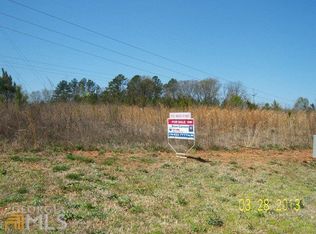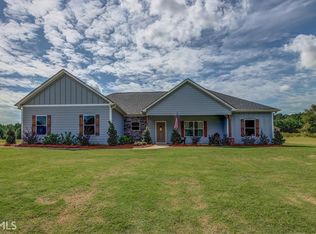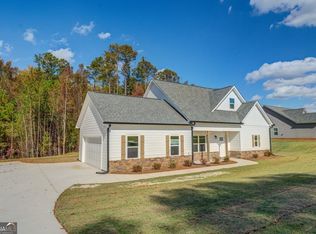Closed
$395,000
30 Scouts Ridge Dr, Covington, GA 30016
4beds
2,170sqft
Single Family Residence
Built in 2007
2.06 Acres Lot
$-- Zestimate®
$182/sqft
$1,975 Estimated rent
Home value
Not available
Estimated sales range
Not available
$1,975/mo
Zestimate® history
Loading...
Owner options
Explore your selling options
What's special
This stunning brick home is amazing! Four sides brick with matching detached garage. This home features 3 bedrooms and 2 baths, with a large bonus room that could be a 4th bedroom. open concept floor plan with a formal dining room, as well as a breakfast area in the kitchen. Owner's suite is equipped with a sitting area as well as an en-suite bathroom with a separate shower and soaking tub. This property comes complete with a 2 car attached garage, as well as a detached garage that is perfect for storage, parking, or hobbies, just to name a few suggestions. The 2 acre lot is immaculately manicured and beautifully landscaped with sod in the front and back yard, as well as low maintenance lava rock, and pebble rocks. This sale will include a whole house generator, as well as two large safes, and a security system with cameras. Home is occupied, please schedule an appointment for your private tour. Professional and interior photos will be uploaded 4/30/25
Zillow last checked: 8 hours ago
Listing updated: September 29, 2025 at 11:55am
Listed by:
Sabrina Arwood 678-776-4562,
Pinnacle Realtors
Bought with:
Dana G Leach, 274899
Dana Leach Realty
Source: GAMLS,MLS#: 10505372
Facts & features
Interior
Bedrooms & bathrooms
- Bedrooms: 4
- Bathrooms: 2
- Full bathrooms: 2
- Main level bathrooms: 2
- Main level bedrooms: 3
Heating
- Central
Cooling
- Ceiling Fan(s), Central Air
Appliances
- Included: Dishwasher, Microwave, Oven/Range (Combo)
- Laundry: In Hall
Features
- Double Vanity, High Ceilings, Master On Main Level, Separate Shower, Soaking Tub, Tray Ceiling(s), Vaulted Ceiling(s), Walk-In Closet(s)
- Flooring: Carpet, Tile
- Basement: None
- Attic: Pull Down Stairs
- Number of fireplaces: 1
- Fireplace features: Family Room
Interior area
- Total structure area: 2,170
- Total interior livable area: 2,170 sqft
- Finished area above ground: 2,170
- Finished area below ground: 0
Property
Parking
- Parking features: Attached, Detached, Garage, Garage Door Opener, Kitchen Level, Side/Rear Entrance
- Has attached garage: Yes
Features
- Levels: One and One Half
- Stories: 1
Lot
- Size: 2.06 Acres
- Features: Corner Lot, Level, Open Lot
Details
- Parcel number: 0070B00000001000
Construction
Type & style
- Home type: SingleFamily
- Architectural style: Brick 4 Side
- Property subtype: Single Family Residence
Materials
- Brick
- Roof: Composition
Condition
- Resale
- New construction: No
- Year built: 2007
Utilities & green energy
- Electric: Generator
- Sewer: Septic Tank
- Water: Public
- Utilities for property: Cable Available, Electricity Available, High Speed Internet, Natural Gas Available, Phone Available, Underground Utilities, Water Available
Community & neighborhood
Community
- Community features: None
Location
- Region: Covington
- Subdivision: Scouts Ridge
Other
Other facts
- Listing agreement: Exclusive Right To Sell
Price history
| Date | Event | Price |
|---|---|---|
| 9/29/2025 | Sold | $395,000-2.5%$182/sqft |
Source: | ||
| 8/26/2025 | Pending sale | $405,000$187/sqft |
Source: | ||
| 6/25/2025 | Price change | $405,000-2.4%$187/sqft |
Source: | ||
| 5/7/2025 | Listed for sale | $415,000$191/sqft |
Source: | ||
| 5/5/2025 | Pending sale | $415,000$191/sqft |
Source: | ||
Public tax history
| Year | Property taxes | Tax assessment |
|---|---|---|
| 2024 | $3,342 -0.7% | $136,240 +1% |
| 2023 | $3,365 +14.4% | $134,840 +30.3% |
| 2022 | $2,943 +3.4% | $103,480 +7.7% |
Find assessor info on the county website
Neighborhood: 30016
Nearby schools
GreatSchools rating
- 4/10Heard-Mixon Elementary SchoolGrades: PK-5Distance: 0.3 mi
- 4/10Indian Creek Middle SchoolGrades: 6-8Distance: 7.2 mi
- 3/10Alcovy High SchoolGrades: 9-12Distance: 0.7 mi
Schools provided by the listing agent
- Elementary: Heard Mixon
- Middle: Indian Creek
- High: Alcovy
Source: GAMLS. This data may not be complete. We recommend contacting the local school district to confirm school assignments for this home.
Get pre-qualified for a loan
At Zillow Home Loans, we can pre-qualify you in as little as 5 minutes with no impact to your credit score.An equal housing lender. NMLS #10287.


