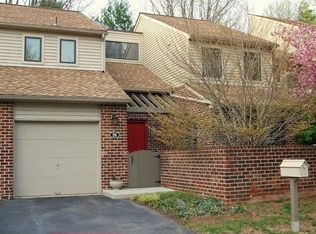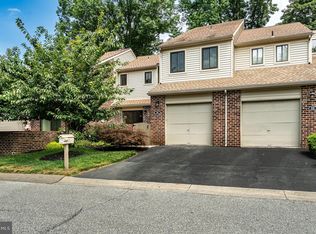Sold for $662,000
$662,000
30 Scott Ct, Chesterbrook, PA 19087
3beds
1,893sqft
Townhouse
Built in 1981
6,141 Square Feet Lot
$664,900 Zestimate®
$350/sqft
$3,209 Estimated rent
Home value
$664,900
$625,000 - $711,000
$3,209/mo
Zestimate® history
Loading...
Owner options
Explore your selling options
What's special
Welcome to 30 Scott Court, nestled in the prestigious Tredyffrin-Easttown School District and conveniently located near the vibrant shops of the town. This beautifully renovated 3-bedroom, 2.5-bathroom home showcases luxury vinyl plank flooring and a state-of-the-art kitchen featuring top-tier appliances, modern fixtures, sleek countertops, and a stylish coffee bar. The open-concept design seamlessly connects the kitchen to the dining and living areas, highlighted by a custom built-in shelf in the dining space, a cozy fireplace in the living room, and a brand-new sliding door on the main floor. The main floor also offers a garage, a half bath, and an extended driveway with parking for two cars. On the second floor, the fully updated primary suite includes an en-suite bathroom, a walk-in closet, and exquisite trim details paired with fresh paint throughout the entire home. This level also features a second bedroom, another full bathroom, and a laundry hookup. The third floor provides a spacious bedroom with ample closet space. Recent upgrades include a new roof replaced in May 2025 and a water heater installed in January 2025, ensuring modern efficiency and comfort. Experience elegance and prime location in this stunning home!
Zillow last checked: 8 hours ago
Listing updated: July 24, 2025 at 04:53am
Listed by:
Gaganpreet Kaur 610-714-1220,
VRA Realty,
Co-Listing Team: The Rob Lawrence Team, Co-Listing Agent: Robert D Lawrence 484-354-9222,
VRA Realty
Bought with:
Annie Hartman, RS330351
RE/MAX Main Line - Devon
John Collins, RS184736L
RE/MAX Main Line - Devon
Source: Bright MLS,MLS#: PACT2101322
Facts & features
Interior
Bedrooms & bathrooms
- Bedrooms: 3
- Bathrooms: 3
- Full bathrooms: 2
- 1/2 bathrooms: 1
- Main level bathrooms: 1
Basement
- Area: 0
Heating
- Heat Pump, Electric
Cooling
- Central Air, Electric
Appliances
- Included: Electric Water Heater
- Laundry: Upper Level, In Basement, Hookup
Features
- Crown Molding, Dining Area, Floor Plan - Traditional, Kitchen Island
- Basement: Unfinished
- Number of fireplaces: 1
Interior area
- Total structure area: 1,893
- Total interior livable area: 1,893 sqft
- Finished area above ground: 1,893
- Finished area below ground: 0
Property
Parking
- Total spaces: 3
- Parking features: Garage Faces Side, Garage Door Opener, Attached, Driveway, Parking Lot
- Attached garage spaces: 1
- Uncovered spaces: 2
Accessibility
- Accessibility features: None
Features
- Levels: Three and One Half
- Stories: 3
- Pool features: None
Lot
- Size: 6,141 sqft
Details
- Additional structures: Above Grade, Below Grade
- Parcel number: 4305K0068
- Zoning: RESIDENTIAL
- Special conditions: Standard
Construction
Type & style
- Home type: Townhouse
- Architectural style: Contemporary
- Property subtype: Townhouse
Materials
- Frame
- Foundation: Concrete Perimeter
Condition
- New construction: No
- Year built: 1981
Utilities & green energy
- Sewer: Public Sewer
- Water: Public
Community & neighborhood
Location
- Region: Chesterbrook
- Subdivision: Knoxbridge
- Municipality: TREDYFFRIN TWP
HOA & financial
HOA
- Has HOA: Yes
- HOA fee: $218 monthly
Other
Other facts
- Listing agreement: Exclusive Agency
- Listing terms: Cash,Conventional,FHA,VA Loan
- Ownership: Fee Simple
Price history
| Date | Event | Price |
|---|---|---|
| 7/23/2025 | Sold | $662,000+1.8%$350/sqft |
Source: | ||
| 6/29/2025 | Contingent | $650,000$343/sqft |
Source: | ||
| 6/26/2025 | Listed for sale | $650,000+36.3%$343/sqft |
Source: | ||
| 6/15/2022 | Sold | $477,000+19.3%$252/sqft |
Source: | ||
| 5/16/2022 | Pending sale | $400,000$211/sqft |
Source: | ||
Public tax history
| Year | Property taxes | Tax assessment |
|---|---|---|
| 2025 | $5,501 +2.3% | $146,050 |
| 2024 | $5,375 +8.3% | $146,050 |
| 2023 | $4,964 +3.1% | $146,050 |
Find assessor info on the county website
Neighborhood: 19087
Nearby schools
GreatSchools rating
- 8/10Valley Forge Middle SchoolGrades: 5-8Distance: 0.4 mi
- 9/10Conestoga Senior High SchoolGrades: 9-12Distance: 1.9 mi
- 7/10Valley Forge El SchoolGrades: K-4Distance: 0.7 mi
Schools provided by the listing agent
- District: Tredyffrin-easttown
Source: Bright MLS. This data may not be complete. We recommend contacting the local school district to confirm school assignments for this home.
Get a cash offer in 3 minutes
Find out how much your home could sell for in as little as 3 minutes with a no-obligation cash offer.
Estimated market value$664,900
Get a cash offer in 3 minutes
Find out how much your home could sell for in as little as 3 minutes with a no-obligation cash offer.
Estimated market value
$664,900

