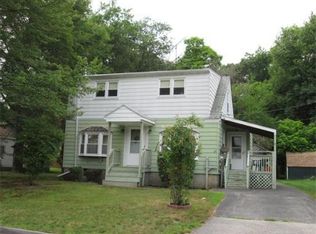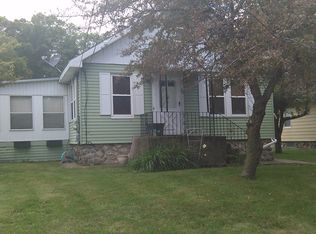Sold for $450,000
$450,000
30 Saybrook Rd, Worcester, MA 01604
2beds
1,425sqft
Single Family Residence
Built in 1951
10,439 Square Feet Lot
$481,100 Zestimate®
$316/sqft
$2,432 Estimated rent
Home value
$481,100
$457,000 - $505,000
$2,432/mo
Zestimate® history
Loading...
Owner options
Explore your selling options
What's special
**Open House Sunday, 18th Feb 12 to 1:30pm**. Sprawling ranch on nearly 0.25 acres! Hardwood floors greet you on entry and flow throughout the first floor living areas and bedrooms. The open plan living and dining rooms create a large entertaining space and flow into the kitchen and sunroom beyond. The two first floor bedrooms are a great size and share a large bathroom, complete with soaking tub! Downstairs two of the rooms are being used as bedrooms which share another full bathroom and there's a vast family room; perfect for a blended family or in-law suite with the right permits! The enormous driveway and one car garage accommodate many visitors and there's plenty of storage in the shed! This is a great location as you're situated on a no-through road but less than 1/2 mile from Rt 20 and a short drive to Worcester and all it has to offer.
Zillow last checked: 8 hours ago
Listing updated: March 30, 2024 at 04:18am
Listed by:
Beatriz Gomez 508-944-1779,
Century 21 North East 508-365-4056,
Beatriz Gomez 508-944-1779
Bought with:
Cray Cullen
Real Broker MA, LLC
Source: MLS PIN,MLS#: 73202834
Facts & features
Interior
Bedrooms & bathrooms
- Bedrooms: 2
- Bathrooms: 2
- Full bathrooms: 2
Primary bedroom
- Features: Closet, Flooring - Hardwood
- Level: First
- Area: 238
- Dimensions: 17 x 14
Bedroom 2
- Features: Closet, Flooring - Hardwood
- Level: First
- Area: 168
- Dimensions: 14 x 12
Bedroom 3
- Features: Closet, Flooring - Stone/Ceramic Tile
- Level: Basement
- Area: 234
- Dimensions: 18 x 13
Bedroom 4
- Features: Closet, Flooring - Stone/Ceramic Tile
- Level: Basement
- Area: 169
- Dimensions: 13 x 13
Primary bathroom
- Features: No
Bathroom 1
- Features: Bathroom - Tiled With Tub & Shower, Countertops - Stone/Granite/Solid, Cabinets - Upgraded
- Level: First
Bathroom 2
- Features: Bathroom - Full, Flooring - Stone/Ceramic Tile, Lighting - Sconce
- Level: Basement
Dining room
- Features: Flooring - Hardwood, Window(s) - Picture, Lighting - Pendant, Decorative Molding
- Level: First
- Area: 195
- Dimensions: 13 x 15
Family room
- Features: Closet, Flooring - Stone/Ceramic Tile, Recessed Lighting
- Level: Basement
- Area: 325
- Dimensions: 25 x 13
Kitchen
- Features: Ceiling Fan(s), Flooring - Stone/Ceramic Tile, Kitchen Island
- Level: First
- Area: 210
- Dimensions: 14 x 15
Living room
- Features: Flooring - Hardwood, Window(s) - Picture, Exterior Access, Lighting - Sconce
- Level: First
- Area: 300
- Dimensions: 20 x 15
Heating
- Steam, Oil, Electric
Cooling
- None
Appliances
- Laundry: Flooring - Stone/Ceramic Tile, Electric Dryer Hookup, Washer Hookup, In Basement
Features
- Sun Room
- Flooring: Tile, Hardwood, Flooring - Stone/Ceramic Tile
- Basement: Full,Finished,Interior Entry
- Has fireplace: No
Interior area
- Total structure area: 1,425
- Total interior livable area: 1,425 sqft
Property
Parking
- Total spaces: 8
- Parking features: Detached, Paved Drive, Off Street, Paved
- Garage spaces: 1
- Uncovered spaces: 7
Features
- Patio & porch: Porch, Patio
- Exterior features: Porch, Patio, Storage
Lot
- Size: 10,439 sqft
- Features: Corner Lot
Details
- Additional structures: Workshop
- Parcel number: M:34 B:035 L:0014B,1793230
- Zoning: RS-7
Construction
Type & style
- Home type: SingleFamily
- Architectural style: Ranch
- Property subtype: Single Family Residence
Materials
- Frame
- Foundation: Block
- Roof: Shingle
Condition
- Year built: 1951
Utilities & green energy
- Sewer: Public Sewer
- Water: Public
- Utilities for property: for Electric Range, for Electric Dryer, Washer Hookup
Community & neighborhood
Community
- Community features: Public Transportation, Shopping, Park, Medical Facility, Highway Access
Location
- Region: Worcester
Other
Other facts
- Listing terms: Contract
- Road surface type: Paved
Price history
| Date | Event | Price |
|---|---|---|
| 3/29/2024 | Sold | $450,000+7.1%$316/sqft |
Source: MLS PIN #73202834 Report a problem | ||
| 2/20/2024 | Contingent | $420,000$295/sqft |
Source: MLS PIN #73202834 Report a problem | ||
| 2/15/2024 | Listed for sale | $420,000+228.1%$295/sqft |
Source: MLS PIN #73202834 Report a problem | ||
| 4/1/2003 | Sold | $128,000+29.3%$90/sqft |
Source: Public Record Report a problem | ||
| 4/29/1997 | Sold | $99,000$69/sqft |
Source: Public Record Report a problem | ||
Public tax history
| Year | Property taxes | Tax assessment |
|---|---|---|
| 2025 | $5,575 +2.3% | $422,700 +6.6% |
| 2024 | $5,451 +2.9% | $396,400 +7.3% |
| 2023 | $5,296 +12.1% | $369,300 +18.9% |
Find assessor info on the county website
Neighborhood: 01604
Nearby schools
GreatSchools rating
- 6/10Roosevelt SchoolGrades: PK-6Distance: 0.7 mi
- 3/10Worcester East Middle SchoolGrades: 7-8Distance: 2.1 mi
- 1/10North High SchoolGrades: 9-12Distance: 2 mi
Get a cash offer in 3 minutes
Find out how much your home could sell for in as little as 3 minutes with a no-obligation cash offer.
Estimated market value$481,100
Get a cash offer in 3 minutes
Find out how much your home could sell for in as little as 3 minutes with a no-obligation cash offer.
Estimated market value
$481,100

