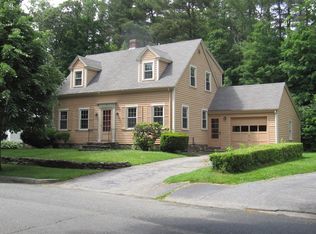Put your finishing touches on this home and make it your own! Side entry colonial in lovely quiet west side neighborhood with level large corner lot. Home features 3 bedrooms and 1 1/2 baths, lovely fire-placed living room greats you from the front door. Dining room with two built in china cabinets adds charm to the space. Galley kitchen with 1/2 bath and mud entry. Family room/den is light with bay window and door to back deck, features built in cabinets. Large fenced, level yard with storage shed. Windows, roof, boiler and electric are newer and updated. Won't last in this neighborhood.
This property is off market, which means it's not currently listed for sale or rent on Zillow. This may be different from what's available on other websites or public sources.
