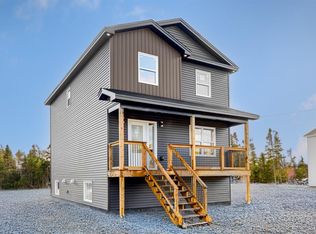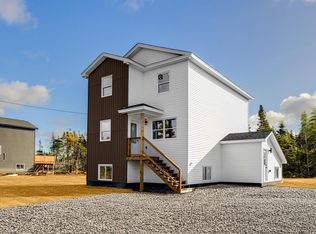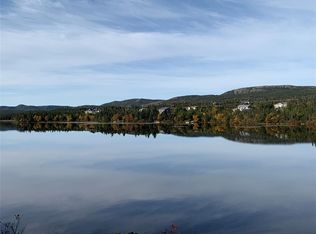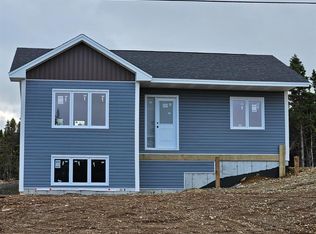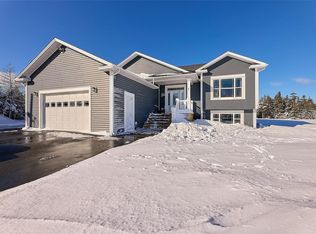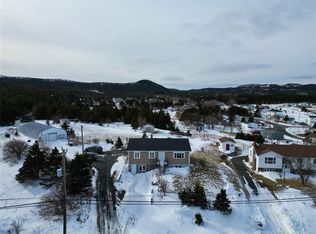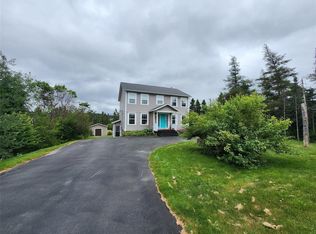30 Satellite Road, Pouch Cove, NL A1K1C8
What's special
- 31 days |
- 130 |
- 6 |
Zillow last checked: 8 hours ago
Listing updated: January 12, 2026 at 01:37am
David Crowley,
Hanlon Realty,
Micaela Crowley,
Hanlon Realty
Facts & features
Interior
Bedrooms & bathrooms
- Bedrooms: 4
- Bathrooms: 4
- Full bathrooms: 2
- 1/2 bathrooms: 2
Bedroom
- Level: Second
- Area: 136.99 Square Feet
- Dimensions: 13.3 x 10.3
Bedroom
- Level: Second
- Area: 146.64 Square Feet
- Dimensions: 14.1 x 10.4
Bedroom
- Level: Basement
- Area: 173.88 Square Feet
- Dimensions: 13.8 x 12.6
Other
- Level: Second
- Area: 266.4 Square Feet
- Dimensions: 18.5 x 14.4
Bonus room
- Level: Second
- Area: 451.52 Square Feet
- Dimensions: 33.2 x 13.6
Dining room
- Level: Main
- Area: 204.47 Square Feet
- Dimensions: 16.1 x 12.7
Family room
- Level: Main
- Area: 103.32 Square Feet
- Dimensions: 12.6 x 8.2
Family room
- Level: Basement
- Area: 221.76 Square Feet
- Dimensions: 16.8 x 13.2
Kitchen
- Level: Main
- Area: 240 Square Feet
- Dimensions: 20 x 12
Laundry
- Level: Main
- Area: 75.53 Square Feet
- Dimensions: 9.1 x 8.3
Living room
- Level: Main
- Area: 197.2 Square Feet
- Dimensions: 14.5 x 13.6
Office
- Level: Basement
- Area: 117.6 Square Feet
- Dimensions: 11.2 x 10.5
Other
- Level: Main
- Area: 950.82 Square Feet
- Dimensions: 29.9 x 31.8
Heating
- Electric, In-floor Electric
Cooling
- Electric, Mini Split
Appliances
- Included: Refrigerator, Stove
Features
- Ensuite
- Flooring: Ceramic/Marble, Hardwood, Hardwood Stairs, Mixed
Interior area
- Total structure area: 4,630
- Total interior livable area: 3,630 sqft
Property
Parking
- Parking features: Attached, Detached, Wired
- Has garage: Yes
- Has uncovered spaces: Yes
Features
- Levels: Two
- Patio & porch: Deck/Patio, Patio
- Fencing: Back Yard,Full
Lot
- Size: 0.71 Acres
- Dimensions: 0.71 acres
- Features: Landscaped, Rear Yard Access (Vechicle), Wooded, 0.5 -0.99 Acres
Details
- Zoning description: RES
- Other equipment: Air Exchanger
Construction
Type & style
- Home type: SingleFamily
- Property subtype: Retail, Single Family Residence
Materials
- Vinyl Siding
- Foundation: Fully Developed, Concrete Perimeter
- Roof: Shingle - Asphalt
Condition
- Year built: 2008
Utilities & green energy
- Sewer: Septic Tank
- Water: Drilled Well
- Utilities for property: Cable Connected, Electricity Connected, High Speed Internet
Community & HOA
Location
- Region: Pouch Cove
Financial & listing details
- Price per square foot: C$220/sqft
- Annual tax amount: C$3,342
- Date on market: 1/9/2026
(709) 746-7452
By pressing Contact Agent, you agree that the real estate professional identified above may call/text you about your search, which may involve use of automated means and pre-recorded/artificial voices. You don't need to consent as a condition of buying any property, goods, or services. Message/data rates may apply. You also agree to our Terms of Use. Zillow does not endorse any real estate professionals. We may share information about your recent and future site activity with your agent to help them understand what you're looking for in a home.
Price history
Price history
Price history is unavailable.
Public tax history
Public tax history
Tax history is unavailable.Climate risks
Neighborhood: A1K
Nearby schools
GreatSchools rating
No schools nearby
We couldn't find any schools near this home.
Schools provided by the listing agent
- District: East Extern
Source: Newfoundland and Labrador AR. This data may not be complete. We recommend contacting the local school district to confirm school assignments for this home.
- Loading
