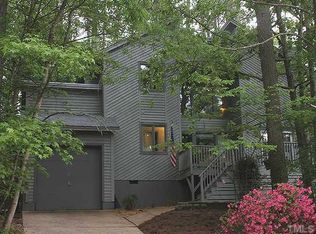Sold for $501,000 on 04/01/24
$501,000
30 Sandstone Ridge Dr, Durham, NC 27713
3beds
1,685sqft
Single Family Residence, Residential
Built in 1985
10,454.4 Square Feet Lot
$483,700 Zestimate®
$297/sqft
$2,003 Estimated rent
Home value
$483,700
$460,000 - $508,000
$2,003/mo
Zestimate® history
Loading...
Owner options
Explore your selling options
What's special
Lovingly maintained and updated home in popular Woodcroft community! Walk to the clubhouse and pool or entertain on the large deck overlooking lovely landscaping out back! Home features an open floor plan downstairs with a wood-burning fireplace in the living room, a renovated kitchen with coffee bar, a large family room, and sliding glass doors leading to that lovely deck and back yard. Upstairs are 3 bedrooms and 2 baths. Bedroom 2 has a built-in Murphy bed-perfect for home office/guest room. 2-car garage has tons of built-in storage and workspace-perfect for the home project enthusiast. Many thoughtful updates with smart home tech built in.
Zillow last checked: 8 hours ago
Listing updated: October 28, 2025 at 12:14am
Listed by:
Leslie Page,
West Durham Realty
Bought with:
Wendy Thompson, 121182
Just Be Home Realty
Source: Doorify MLS,MLS#: 10017341
Facts & features
Interior
Bedrooms & bathrooms
- Bedrooms: 3
- Bathrooms: 3
- Full bathrooms: 2
- 1/2 bathrooms: 1
Heating
- Central, Heat Pump
Cooling
- Ceiling Fan(s), Central Air, Electric, Heat Pump
Appliances
- Included: Dishwasher, Disposal, Dryer, Exhaust Fan, Free-Standing Electric Range, Free-Standing Gas Range, Ice Maker, Plumbed For Ice Maker, Range Hood, Refrigerator, Stainless Steel Appliance(s), Washer, Washer/Dryer Stacked
- Laundry: In Kitchen, Main Level
Features
- Bathtub/Shower Combination, Ceiling Fan(s), Eat-in Kitchen, Entrance Foyer, High Speed Internet, Kitchen Island, Living/Dining Room Combination, Open Floorplan, Recessed Lighting, Smart Thermostat, Storage, Track Lighting, Vaulted Ceiling(s), Walk-In Closet(s), Walk-In Shower, Wired for Data
- Flooring: Ceramic Tile, Laminate, Vinyl
- Windows: Window Coverings
- Number of fireplaces: 1
- Fireplace features: Circulating, Living Room, Wood Burning
- Common walls with other units/homes: No Common Walls
Interior area
- Total structure area: 1,685
- Total interior livable area: 1,685 sqft
- Finished area above ground: 1,685
- Finished area below ground: 0
Property
Parking
- Total spaces: 3
- Parking features: Driveway, Garage, Garage Door Opener, Garage Faces Front
- Attached garage spaces: 2
- Uncovered spaces: 3
Accessibility
- Accessibility features: Central Living Area, Electronic Environmental Controls, Level Flooring, Smart Technology, Visitor Bathroom
Features
- Levels: Two
- Stories: 2
- Patio & porch: Deck, Front Porch
- Exterior features: Lighting, Private Yard, Smart Light(s)
- Pool features: Community
- Spa features: None
- Fencing: None
- Has view: Yes
- View description: Neighborhood
Lot
- Size: 10,454 sqft
- Dimensions: 41 x 107 x 153 x 140
- Features: Back Yard, Close to Clubhouse, Cul-De-Sac, Front Yard, Irregular Lot, Landscaped
Details
- Parcel number: 144013 / 071950788300
- Special conditions: Standard
Construction
Type & style
- Home type: SingleFamily
- Architectural style: Contemporary
- Property subtype: Single Family Residence, Residential
Materials
- Wood Siding
- Foundation: Block
- Roof: Shingle
Condition
- New construction: No
- Year built: 1985
Utilities & green energy
- Sewer: Public Sewer
- Water: Public
- Utilities for property: Cable Available, Electricity Available, Electricity Connected, Natural Gas Available, Natural Gas Connected, Phone Available, Sewer Available, Sewer Connected, Water Available, Water Connected
Community & neighborhood
Community
- Community features: Clubhouse, Sidewalks, Street Lights, Tennis Court(s)
Location
- Region: Durham
- Subdivision: Woodcroft
HOA & financial
HOA
- Has HOA: Yes
- HOA fee: $320 annually
- Amenities included: Clubhouse, Jogging Path, Landscaping, Park, Playground, Pool, Tennis Court(s), Trail(s)
- Services included: Maintenance Grounds
Other
Other facts
- Road surface type: Asphalt, Paved
Price history
| Date | Event | Price |
|---|---|---|
| 4/1/2024 | Sold | $501,000+6.8%$297/sqft |
Source: | ||
| 3/18/2024 | Pending sale | $469,000$278/sqft |
Source: | ||
| 3/15/2024 | Listed for sale | $469,000+91.4%$278/sqft |
Source: | ||
| 4/21/2017 | Sold | $245,000-2%$145/sqft |
Source: | ||
| 3/22/2017 | Pending sale | $250,000$148/sqft |
Source: Fonville Morisey/Highway 54 Sales Office #2116573 Report a problem | ||
Public tax history
| Year | Property taxes | Tax assessment |
|---|---|---|
| 2025 | $4,948 +39.2% | $499,095 +95.8% |
| 2024 | $3,555 +6.5% | $254,838 |
| 2023 | $3,338 +2.3% | $254,838 |
Find assessor info on the county website
Neighborhood: Woodcroft
Nearby schools
GreatSchools rating
- 9/10Southwest ElementaryGrades: PK-5Distance: 1.4 mi
- 8/10Sherwood Githens MiddleGrades: 6-8Distance: 3.1 mi
- 4/10Charles E Jordan Sr High SchoolGrades: 9-12Distance: 0.9 mi
Get a cash offer in 3 minutes
Find out how much your home could sell for in as little as 3 minutes with a no-obligation cash offer.
Estimated market value
$483,700
Get a cash offer in 3 minutes
Find out how much your home could sell for in as little as 3 minutes with a no-obligation cash offer.
Estimated market value
$483,700
