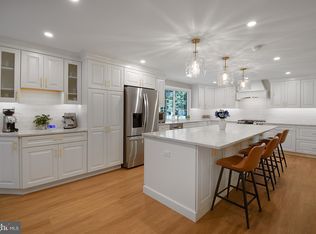This beautifully maintained brick & insulated vinyl siding 2 story colonial house has 4 bedrooms, 2 1/2 baths & lots of extra storage. It is located in Methacton School District in a quiet Area with all utilities underground & out of sight. It is also a close walk to the local elementary school & playground. A new Recreation Park facility is in the midst of being built near the elementary school. The 4 Zone Heating System for energy efficiency (gas/hot water baseboard heat), central air conditioning & hardwood floors add to the desirability of this home. A large kitchen with granite countertops & a ceramic tile floor is open to the spacious family room that boasts a new natural gas fireplace. The kitchen, laundry room (with ceramic tile floors) & 2 1/2 baths have been updated. All appliances are included that are in the kitchen & laundry room as well as a water softener & water filtering system. There are 2 exhaust fans on timers (1 in attic & 1 in the extra storage room). This extra storage room ( 564 sq.ft.-not included in the total square footage of the house) has easy access via a door just off the upstairs hallway. This is a great area for out of season clothes with extra shelving units for seasonal decorations as well as a large area for items not used on a regular basis. The French doors open from the family room to a backyard that is totally fenced in with numerous evergreens for privacy. A small pond with 2 lovely sounding waterfalls to enjoy is just off the patio & is visible from the bay window in the kitchen as well as all rooms facing the backyard! A utility shed with double doors (8 x 10 ft.) to store garden tools, lawn mower, etc. is also included within the yard. There is a covered front porch & a double garage with garage door openers. Pegboards & extra enclosed storage cabinets for tools, etc have been built along the walls of the garage. Ceiling fans to enhance the energy saving & comfort levels of the home are included in the kitchen, family room
This property is off market, which means it's not currently listed for sale or rent on Zillow. This may be different from what's available on other websites or public sources.
