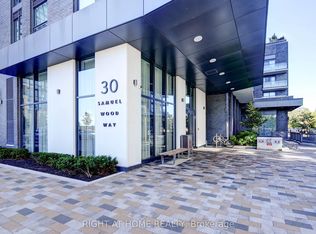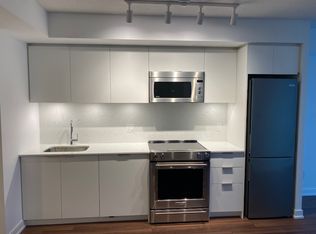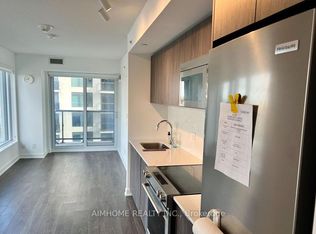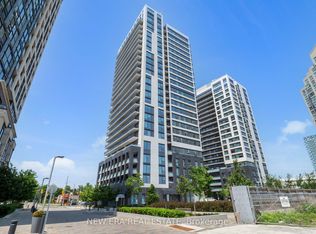AboutAt The Kip District, everything is connected. Landscaped mews link to five modern towers which encircle a lush park, the centerpiece of this contemporary, master-plan community. This space encourages relaxation. Meet old friends and new neighbours, walk your dog or discover a quiet corner to read the weekend paper. The Kip District is an enclave; a community within a community. A home to be proud of.And The Kip District Phase 2 Condominiums is just that. Rising up on the Etobicoke skyline, each side of the glass facade is decorated with balconies and terraces, showcasing expansive views of the city. Thoughtfully-designed and well-crafted, The Kip District Phase 2 combines sophisticated form with elegant angles worth looking up to.Community Amenities- Exercise room- Fitness- Games/Party Room with Bar (Billiards, Table Tennis & Virtual Golf)- Dinning Room- Ground Floor Pet Wash Station- Bike Storage- Furnished guest suite with private balcony- Landscaped Rooftop Terrace featuring barbeques as well as outdoor dining and seating areas- Spacious Party Room and adjoining Residents' Lounge with wet barSuite Amenities- Air conditioner- Fridge- Stove- Washer in suite- Dishwasher available- Balconies- Hardwood floors- Dryer in suite- Microwave
This property is off market, which means it's not currently listed for sale or rent on Zillow. This may be different from what's available on other websites or public sources.



