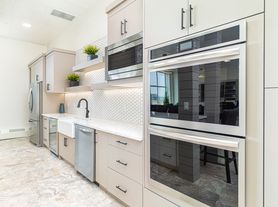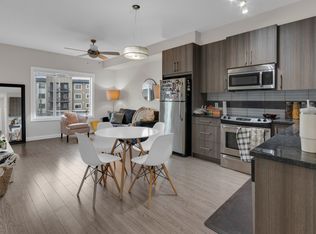Discover elevated living in this bright and contemporary 4th-floor one-bedroom, one-bathroom suite in the sought-after community of Sage Hill. Designed for both style and function, this unit features nine-foot ceilings and a spacious south-facing balcony with modern glass railings, allowing natural light to fill the space.
Interior Highlights:
Elegant quartz countertops in the kitchen and bathroom
Luxury vinyl plank flooring in high-traffic areas
Premium Samsung stainless steel appliances, including a smooth-top stove, refrigerator, dishwasher, and over-the-range microwave
Side-by-side in-suite laundry for added convenience
Built-in air conditioning for year-round comfort
Large private storage locker for extra space
Parking & Storage: Outdoor surface stall located near the building entrance, plus a spacious storage locker for added convenience.
Pet-Friendly Living: This home welcomes cats, subject to approval and pet rent. Enjoy a pet-friendly community with nearby parks and trails, perfect for walks and outdoor time.
Prime Location:
Five-minute walk to transit (bus stops #8057 and #8058)
Close to Sage Hill Crossing and Creekside Shopping Centre with restaurants, cafes, and essential shops
Easy access to parks, trails, and Symons Valley Nature Reserve
Nearby schools, daycares, and medical clinics
Only 25 minutes to downtown Calgary
This is the perfect home for those looking to combine modern comfort with convenience. Whether you're a young professional, a couple, or someone seeking a peaceful retreat, this suite offers a stylish and functional space in a vibrant community. Don't miss out contact us today to book your private viewing.
Rates are based on a minimum 12-month term
Pets Negotiable
Heat and water included
Apartment for rent
C$1,550/mo
30 Sage Hill Walk NW #402, Calgary, AB T3R 2A9
1beds
543sqft
Price may not include required fees and charges.
Apartment
Available Thu Jan 1 2026
Cats, small dogs OK
Central air
In unit laundry
Off street parking
Forced air
What's special
Nine-foot ceilingsSpacious south-facing balconyElegant quartz countertopsSide-by-side in-suite laundryBuilt-in air conditioningLarge private storage locker
- 16 days |
- -- |
- -- |
Travel times
Looking to buy when your lease ends?
Consider a first-time homebuyer savings account designed to grow your down payment with up to a 6% match & a competitive APY.
Facts & features
Interior
Bedrooms & bathrooms
- Bedrooms: 1
- Bathrooms: 1
- Full bathrooms: 1
Heating
- Forced Air
Cooling
- Central Air
Appliances
- Included: Dishwasher, Dryer, Microwave, Oven, Refrigerator, Washer
- Laundry: In Unit
Features
- Storage
- Flooring: Hardwood
Interior area
- Total interior livable area: 543 sqft
Property
Parking
- Parking features: Off Street
- Details: Contact manager
Features
- Exterior features: Heating included in rent, Heating system: Forced Air, Water included in rent
Construction
Type & style
- Home type: Apartment
- Property subtype: Apartment
Utilities & green energy
- Utilities for property: Water
Building
Management
- Pets allowed: Yes
Community & HOA
Location
- Region: Calgary
Financial & listing details
- Lease term: 1 Year
Price history
| Date | Event | Price |
|---|---|---|
| 11/3/2025 | Listed for rent | C$1,550C$3/sqft |
Source: Zillow Rentals | ||
| 4/7/2025 | Listing removed | C$1,550C$3/sqft |
Source: Zillow Rentals | ||
| 3/28/2025 | Listed for rent | C$1,550C$3/sqft |
Source: Zillow Rentals | ||

