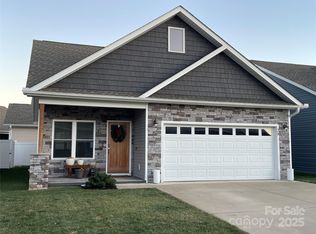Closed
$389,900
30 Sage Crest Loop, Weaverville, NC 28787
3beds
1,242sqft
Single Family Residence
Built in 2022
0.07 Acres Lot
$372,700 Zestimate®
$314/sqft
$2,185 Estimated rent
Home value
$372,700
$339,000 - $410,000
$2,185/mo
Zestimate® history
Loading...
Owner options
Explore your selling options
What's special
Great location minutes from Weaverville. Absolutely move in ready Art's & Crafts style home with Luxury vinyl flooring throughout and tile in both bathrooms. Spacious kitchen with granite countertops, stainless steel appliances and white shaker style cabinets. Main floor primary Bedroom with double vanity sink with cultured marble tops and custom shower and walk in closet. Attached two car garage with single door. Fenced in backyard for your pet. Concrete drive and front and rear back porches. Utilities are on a community water and sewer system (Flat Creek Utilities).
Zillow last checked: 8 hours ago
Listing updated: March 06, 2025 at 12:45pm
Listing Provided by:
Marc Canter imccanter@gmail.com,
Summit Realty Of WNC Inc
Bought with:
Ryan Foley
Century 21 Foley Realty
Source: Canopy MLS as distributed by MLS GRID,MLS#: 4204733
Facts & features
Interior
Bedrooms & bathrooms
- Bedrooms: 3
- Bathrooms: 2
- Full bathrooms: 2
- Main level bedrooms: 1
Primary bedroom
- Features: Ceiling Fan(s), Walk-In Closet(s)
- Level: Main
Bedroom s
- Level: Upper
Bedroom s
- Level: Upper
Bathroom full
- Level: Upper
Kitchen
- Features: Breakfast Bar, Open Floorplan
- Level: Main
Living room
- Level: Main
Heating
- Heat Pump
Cooling
- Ceiling Fan(s), Heat Pump
Appliances
- Included: Dishwasher, Electric Oven, Electric Range, Electric Water Heater, Microwave, Refrigerator, Washer/Dryer
- Laundry: Inside, Main Level
Features
- Flooring: Tile, Vinyl
- Doors: Pocket Doors
- Has basement: No
Interior area
- Total structure area: 1,242
- Total interior livable area: 1,242 sqft
- Finished area above ground: 1,242
- Finished area below ground: 0
Property
Parking
- Total spaces: 2
- Parking features: Driveway, Attached Garage, Garage on Main Level
- Attached garage spaces: 2
- Has uncovered spaces: Yes
Features
- Levels: One and One Half
- Stories: 1
- Patio & porch: Covered, Front Porch, Rear Porch, Screened
- Fencing: Back Yard,Privacy,Wood
Lot
- Size: 0.07 Acres
- Features: Level
Details
- Parcel number: 973314576400000
- Zoning: OU
- Special conditions: Standard
Construction
Type & style
- Home type: SingleFamily
- Architectural style: Arts and Crafts,Bungalow
- Property subtype: Single Family Residence
Materials
- Cedar Shake, Stone Veneer, Vinyl
- Foundation: Slab
- Roof: Shingle
Condition
- New construction: No
- Year built: 2022
Utilities & green energy
- Sewer: Other - See Remarks
- Water: Other - See Remarks
- Utilities for property: Electricity Connected
Community & neighborhood
Location
- Region: Weaverville
- Subdivision: New Stock Village
HOA & financial
HOA
- Has HOA: Yes
- HOA fee: $300 annually
- Association name: Renee Willey
- Association phone: 708-359-2658
Other
Other facts
- Listing terms: Cash,Conventional,FHA,VA Loan
- Road surface type: Concrete, Paved
Price history
| Date | Event | Price |
|---|---|---|
| 3/6/2025 | Sold | $389,900-2.5%$314/sqft |
Source: | ||
| 12/5/2024 | Listed for sale | $399,900+21.2%$322/sqft |
Source: | ||
| 6/15/2022 | Sold | $329,900$266/sqft |
Source: | ||
| 5/1/2022 | Pending sale | $329,900$266/sqft |
Source: | ||
| 4/29/2022 | Listed for sale | $329,900$266/sqft |
Source: | ||
Public tax history
| Year | Property taxes | Tax assessment |
|---|---|---|
| 2024 | $1,680 +2.7% | $227,200 |
| 2023 | $1,636 +458.2% | $227,200 +411.7% |
| 2022 | $293 | $44,400 |
Find assessor info on the county website
Neighborhood: 28787
Nearby schools
GreatSchools rating
- 8/10North Buncombe ElementaryGrades: PK-4Distance: 2.8 mi
- 10/10North Buncombe MiddleGrades: 7-8Distance: 2.4 mi
- 6/10North Buncombe HighGrades: PK,9-12Distance: 2.9 mi
Schools provided by the listing agent
- Elementary: North Buncombe/N. Windy Ridge
- Middle: North Buncombe
- High: North Buncombe
Source: Canopy MLS as distributed by MLS GRID. This data may not be complete. We recommend contacting the local school district to confirm school assignments for this home.
Get a cash offer in 3 minutes
Find out how much your home could sell for in as little as 3 minutes with a no-obligation cash offer.
Estimated market value
$372,700
Get a cash offer in 3 minutes
Find out how much your home could sell for in as little as 3 minutes with a no-obligation cash offer.
Estimated market value
$372,700
