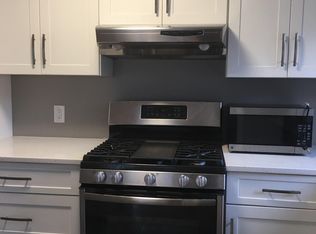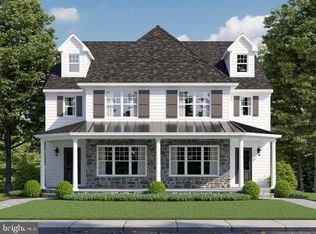Sold for $1,500,000 on 10/09/24
$1,500,000
30 Sabine Ave, Narberth, PA 19072
4beds
3,208sqft
Single Family Residence
Built in 2024
-- sqft lot
$1,561,500 Zestimate®
$468/sqft
$6,774 Estimated rent
Home value
$1,561,500
$1.45M - $1.69M
$6,774/mo
Zestimate® history
Loading...
Owner options
Explore your selling options
What's special
Sposato Homes proudly presents this 3200+ sf new construction home in Narberth. This lovely home was thoughtfully designed and it blends in beautifully with the surrounding Narberth properties. The covered porch offers a perfect place to relax, unwind or even wave hello to a neighbor. The front door opens to a spacious Foyer where you can enter the home Office or continue straight to the heart of the home.; The fabulous Kitchen with white wood cabinets, Quartz countertops and a 7 foot island, the dining room with easy entertaining possibilities for both big and small gatherings and the Family Room that is flooded with sunlight and has a cozy warm fireplace. The large deck is located off the Dining Room and offers even more space for entertaining or relaxing. The second floor offers the Owner's suite with a tray ceiling and a luxury Primary Bathroom. A walk in closet and Hardwood flooring complete this room. There are two additional bedrooms that share a Jack and Jill Bathroom and a convenient Laundry Room. Stairs to the 3rd floor take you to a large 4th bedroom with its own private bathroom. The lower level has a large finished space and a full bathroom and access to the attached 2 car garage. This home has lovely finishes and detailing. The location provides easy access to the shops, parks and train. Convenient to Center City Philadelphia and the Philadelphia International Airport. **Elevator option available. **Taxes TBD
Zillow last checked: 8 hours ago
Listing updated: October 12, 2024 at 02:27am
Listed by:
Pam Mawhinney Owsik 610-659-7021,
Duffy Real Estate-Narberth
Bought with:
Felicia Stern, RS154956
Compass RE
Source: Bright MLS,MLS#: PAMC2099138
Facts & features
Interior
Bedrooms & bathrooms
- Bedrooms: 4
- Bathrooms: 5
- Full bathrooms: 4
- 1/2 bathrooms: 1
- Main level bathrooms: 1
Heating
- Forced Air, Natural Gas
Cooling
- Central Air, Electric
Appliances
- Included: Dishwasher, Disposal, Oven/Range - Gas, Range Hood, Water Heater, Gas Water Heater
- Laundry: Upper Level, Laundry Room
Features
- Chair Railings, Combination Kitchen/Dining, Crown Molding, Dining Area, Family Room Off Kitchen, Open Floorplan, Kitchen Island, Pantry, Recessed Lighting, Bathroom - Stall Shower, Bathroom - Tub Shower, Upgraded Countertops, Walk-In Closet(s)
- Flooring: Carpet, Ceramic Tile, Engineered Wood
- Windows: Double Hung, Screens
- Basement: Full,Garage Access,Interior Entry,Partially Finished,Rear Entrance
- Number of fireplaces: 1
- Fireplace features: Gas/Propane
Interior area
- Total structure area: 3,208
- Total interior livable area: 3,208 sqft
- Finished area above ground: 3,208
Property
Parking
- Total spaces: 2
- Parking features: Basement, Garage Faces Rear, Garage Door Opener, Inside Entrance, Asphalt, Driveway, Attached
- Attached garage spaces: 2
- Has uncovered spaces: Yes
- Details: Garage Sqft: 496
Accessibility
- Accessibility features: None
Features
- Levels: Four
- Stories: 4
- Patio & porch: Deck, Porch, Wrap Around
- Exterior features: Lighting, Sidewalks, Street Lights
- Pool features: None
Details
- Additional structures: Above Grade
- Parcel number: NO TAX RECORD
- Zoning: RESIDENTIAL
- Special conditions: Standard
Construction
Type & style
- Home type: SingleFamily
- Architectural style: Carriage House
- Property subtype: Single Family Residence
- Attached to another structure: Yes
Materials
- Combination
- Foundation: Concrete Perimeter
- Roof: Architectural Shingle
Condition
- Excellent
- New construction: Yes
- Year built: 2024
Utilities & green energy
- Electric: 200+ Amp Service
- Sewer: Public Sewer
- Water: Public
- Utilities for property: Cable Available
Community & neighborhood
Location
- Region: Narberth
- Subdivision: Narberth
- Municipality: NARBERTH BORO
Other
Other facts
- Listing agreement: Exclusive Right To Sell
- Listing terms: Cash,Conventional
- Ownership: Fee Simple
Price history
| Date | Event | Price |
|---|---|---|
| 10/9/2024 | Sold | $1,500,000$468/sqft |
Source: | ||
| 10/6/2024 | Pending sale | $1,500,000$468/sqft |
Source: | ||
| 4/30/2024 | Contingent | $1,500,000$468/sqft |
Source: | ||
| 3/26/2024 | Listed for sale | $1,500,000$468/sqft |
Source: | ||
Public tax history
Tax history is unavailable.
Neighborhood: 19072
Nearby schools
GreatSchools rating
- 7/10Welsh Valley Middle SchoolGrades: 5-8Distance: 1.5 mi
- 10/10Lower Merion High SchoolGrades: 9-12Distance: 0.7 mi
- 7/10Belmont Hills El SchoolGrades: K-4Distance: 1.8 mi
Schools provided by the listing agent
- Elementary: Belmont Hills
- Middle: Welsh Valley
- High: Lower Merion
- District: Lower Merion
Source: Bright MLS. This data may not be complete. We recommend contacting the local school district to confirm school assignments for this home.

Get pre-qualified for a loan
At Zillow Home Loans, we can pre-qualify you in as little as 5 minutes with no impact to your credit score.An equal housing lender. NMLS #10287.
Sell for more on Zillow
Get a free Zillow Showcase℠ listing and you could sell for .
$1,561,500
2% more+ $31,230
With Zillow Showcase(estimated)
$1,592,730
