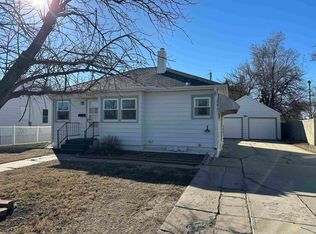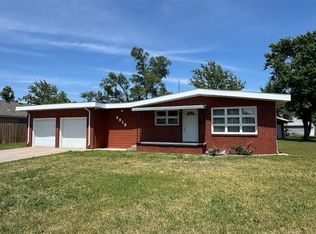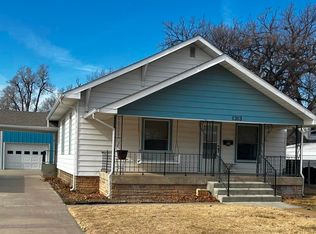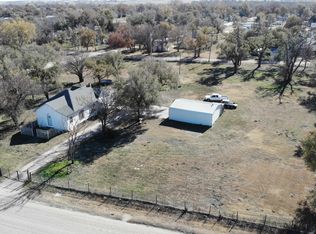Totally updated and remodeled is this great country property close to town with blacktop frontage. Home features beautiful kitchen with appliances, solid oak cabinets, and granite countertops, open dining room and living room, 2 bedrooms, 1~3/4 bathrooms, covered deck, new HVAC, D/D garage, all sitting on a 1/2 acre lot..
For sale
$149,900
30 SE 20th Rd, Great Bend, KS 67530
2beds
2baths
1,067sqft
Est.:
Residential
Built in 1951
0.5 Acres Lot
$-- Zestimate®
$140/sqft
$-- HOA
What's special
Blacktop frontageGranite countertopsCovered deckTotally updated and remodeledBeautiful kitchen with appliancesNew hvacSolid oak cabinets
- 48 days |
- 703 |
- 23 |
Zillow last checked: 8 hours ago
Listing updated: January 19, 2026 at 12:40pm
Listed by:
Kevin Keller 620-797-2128,
Keller Real Estate & Insurance Agency, Inc.
Source: Western Kansas AOR,MLS#: 205386
Tour with a local agent
Facts & features
Interior
Bedrooms & bathrooms
- Bedrooms: 2
- Bathrooms: 2
Rooms
- Room types: Mud Roon
Primary bedroom
- Level: First
- Area: 114.2
- Dimensions: 11.92 x 9.58
Bedroom 2
- Level: First
- Area: 108
- Dimensions: 9 x 12
Bathroom 1
- Level: First
Bathroom 2
- Level: Basement
Dining room
- Level: First
- Area: 105
- Dimensions: 10.5 x 10
Kitchen
- Level: First
- Area: 191.51
- Dimensions: 21.08 x 9.08
Living room
- Level: First
- Area: 202.85
- Dimensions: 22.75 x 8.92
Heating
- Central
Cooling
- Electric
Appliances
- Included: Dishwasher, Dryer, Range, Refrigerator, Washer
Features
- Windows: Window Treatments
- Basement: Partial
Interior area
- Total structure area: 1,067
- Total interior livable area: 1,067 sqft
Video & virtual tour
Property
Parking
- Total spaces: 2
- Parking features: Two Car
- Garage spaces: 2
Lot
- Size: 0.5 Acres
- Dimensions: 92' x 247'
Details
- Parcel number: 2320403001024000
- Zoning: Other
Construction
Type & style
- Home type: SingleFamily
- Architectural style: Ranch
- Property subtype: Residential
Materials
- Aluminum/Steel/Vinyl
- Foundation: Concrete Perimeter
- Roof: Composition
Condition
- Year built: 1951
Utilities & green energy
- Sewer: Septic Tank
- Water: Private
Community & HOA
Location
- Region: Great Bend
Financial & listing details
- Price per square foot: $140/sqft
- Tax assessed value: $89,900
- Annual tax amount: $1,135
- Date on market: 1/9/2026
Estimated market value
Not available
Estimated sales range
Not available
Not available
Price history
Price history
| Date | Event | Price |
|---|---|---|
| 1/9/2026 | Listed for sale | $149,900-5.7%$140/sqft |
Source: | ||
| 1/1/2026 | Listing removed | $159,000$149/sqft |
Source: | ||
| 5/27/2025 | Price change | $159,000-0.6%$149/sqft |
Source: | ||
| 2/11/2025 | Listed for sale | $160,000$150/sqft |
Source: | ||
| 3/1/2003 | Sold | -- |
Source: Agent Provided Report a problem | ||
Public tax history
Public tax history
| Year | Property taxes | Tax assessment |
|---|---|---|
| 2025 | -- | $10,339 +60.3% |
| 2024 | $722 | $6,449 +33.5% |
| 2023 | -- | $4,831 +51.1% |
| 2022 | -- | $3,198 +0.1% |
| 2021 | -- | $3,196 +230.2% |
| 2020 | -- | $968 +0.1% |
| 2019 | -- | $967 +18.4% |
| 2018 | -- | $817 -39% |
| 2017 | -- | $1,340 |
| 2016 | -- | $1,340 |
| 2015 | -- | $1,340 +4% |
| 2014 | -- | $1,289 +2.3% |
| 2013 | -- | $1,260 +2.3% |
| 2012 | -- | $1,232 -25.4% |
| 2011 | -- | $1,651 |
| 2009 | -- | $1,651 |
| 2008 | -- | $1,651 -2.4% |
| 2007 | -- | $1,691 |
| 2006 | -- | $1,691 |
| 2005 | -- | $1,691 -3.3% |
| 2004 | -- | $1,748 +2.2% |
| 2003 | -- | $1,711 |
| 2002 | -- | $1,711 +1.4% |
| 2000 | -- | $1,688 |
Find assessor info on the county website
BuyAbility℠ payment
Est. payment
$980/mo
Principal & interest
$773
Property taxes
$207
Climate risks
Neighborhood: 67530
Nearby schools
GreatSchools rating
- 3/10Eisenhower Elementary SchoolGrades: PK-6Distance: 2.4 mi
- 5/10Great Bend Middle SchoolGrades: 7-8Distance: 2.8 mi
- 5/10Great Bend High SchoolGrades: 9-12Distance: 2.6 mi



