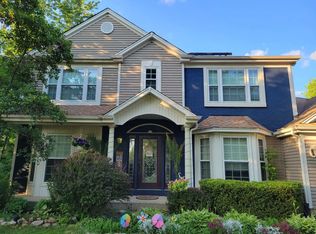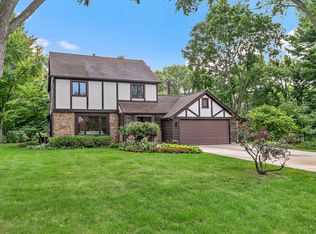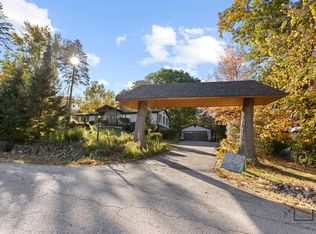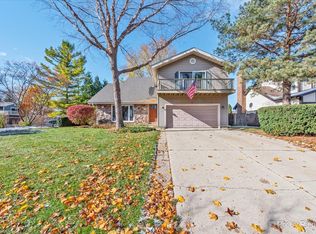Beautiful 4 bedroom, 2.5 bath home located on the perfect lot. .. expertly landscaped gardens with 14 zone inground sprinkler system and private brick patio and hardscape paths. Tons of living space and storage with generous-sized bedrooms, hardwood floors throughout, and updated kitchen with stainless steel appliances, all updated bathrooms, all new window coverings, gas fireplace, finished basement with exercise room and your very own sauna. Windows replaced, HVAC replaced 2018, water heater (2022), roof and skylight (2021), extra deep 2 car garage and epoxy floor (2024), radon mitigation system (2025), additional insulation added (2024). Located less than a mile from downtown Cary, restaurants and Metra Station! Shown by private appointment and potential buyers must have proof of mortgage pre-approval.
Contingent
$449,999
30 S Wulff St, Cary, IL 60013
4beds
2,275sqft
Est.:
Single Family Residence
Built in 1966
0.28 Acres Lot
$-- Zestimate®
$198/sqft
$-- HOA
What's special
Gas fireplaceGenerous-sized bedroomsExpertly landscaped gardensAll updated bathroomsPerfect lotAll new window coverings
- 22 days |
- 890 |
- 65 |
Zillow last checked: 8 hours ago
Listing updated: November 28, 2025 at 11:43pm
Listing courtesy of:
Scot Kent 847-293-7823,
Supreme Realty, Inc.
Source: MRED as distributed by MLS GRID,MLS#: 12519697
Facts & features
Interior
Bedrooms & bathrooms
- Bedrooms: 4
- Bathrooms: 3
- Full bathrooms: 2
- 1/2 bathrooms: 1
Rooms
- Room types: Eating Area, Recreation Room, Foyer
Primary bedroom
- Features: Flooring (Hardwood), Window Treatments (Blinds), Bathroom (Full, Shower Only)
- Level: Second
- Area: 168 Square Feet
- Dimensions: 14X12
Bedroom 2
- Features: Flooring (Hardwood), Window Treatments (Blinds)
- Level: Second
- Area: 143 Square Feet
- Dimensions: 13X11
Bedroom 3
- Features: Flooring (Hardwood), Window Treatments (Blinds)
- Level: Second
- Area: 110 Square Feet
- Dimensions: 11X10
Bedroom 4
- Features: Flooring (Hardwood), Window Treatments (Blinds)
- Level: Second
- Area: 143 Square Feet
- Dimensions: 13X11
Dining room
- Features: Flooring (Hardwood)
- Level: Main
- Area: 143 Square Feet
- Dimensions: 13X11
Eating area
- Features: Flooring (Ceramic Tile)
- Level: Main
- Area: 72 Square Feet
- Dimensions: 9X8
Family room
- Features: Flooring (Hardwood)
- Level: Lower
- Area: 228 Square Feet
- Dimensions: 19X12
Foyer
- Features: Flooring (Ceramic Tile)
- Level: Main
- Area: 78 Square Feet
- Dimensions: 13X6
Kitchen
- Features: Kitchen (Eating Area-Table Space, Pantry-Closet, Updated Kitchen), Flooring (Ceramic Tile)
- Level: Main
- Area: 132 Square Feet
- Dimensions: 12X11
Laundry
- Features: Flooring (Other)
- Level: Basement
- Area: 168 Square Feet
- Dimensions: 14X12
Living room
- Features: Flooring (Hardwood), Window Treatments (Bay Window(s), Curtains/Drapes)
- Level: Main
- Area: 312 Square Feet
- Dimensions: 24X13
Recreation room
- Features: Flooring (Wood Laminate)
- Level: Basement
- Area: 351 Square Feet
- Dimensions: 27X13
Heating
- Natural Gas, Forced Air
Cooling
- Central Air
Appliances
- Included: Range, Microwave, Dishwasher, Refrigerator, Washer, Dryer, Disposal, Stainless Steel Appliance(s), Water Purifier Owned, Water Softener Owned, Humidifier
- Laundry: In Unit, Laundry Chute, Sink
Features
- Sauna, Bookcases
- Flooring: Hardwood, Laminate
- Doors: Storm Door(s)
- Windows: Screens, Skylight(s), Blinds, Double Pane Windows
- Basement: Partially Finished,Sub-Basement,Storage Space,Full
- Attic: Unfinished
- Number of fireplaces: 1
- Fireplace features: Gas Log, Living Room
Interior area
- Total structure area: 3,760
- Total interior livable area: 2,275 sqft
Property
Parking
- Total spaces: 2
- Parking features: Asphalt, Garage Door Opener, Garage Owned, Attached, Garage
- Attached garage spaces: 2
- Has uncovered spaces: Yes
Accessibility
- Accessibility features: No Disability Access
Features
- Patio & porch: Patio
- Exterior features: Lighting
Lot
- Size: 0.28 Acres
- Features: Landscaped, Mature Trees, Backs to Public GRND
Details
- Additional structures: Shed(s)
- Parcel number: 1913153004
- Special conditions: None
- Other equipment: Water-Softener Owned, Ceiling Fan(s), Fan-Attic Exhaust, Sump Pump, Radon Mitigation System
Construction
Type & style
- Home type: SingleFamily
- Property subtype: Single Family Residence
Materials
- Vinyl Siding, Brick, Shingle Siding
- Foundation: Concrete Perimeter
- Roof: Asphalt
Condition
- New construction: No
- Year built: 1966
Details
- Builder model: SPLIT-LEVEL WITH SUB-BASEMENT
Utilities & green energy
- Electric: Circuit Breakers
- Sewer: Public Sewer
- Water: Public
Community & HOA
Community
- Features: Park, Curbs, Sidewalks, Street Paved
- Security: Security System, Carbon Monoxide Detector(s), Closed Circuit Camera(s)
HOA
- Services included: None
Location
- Region: Cary
Financial & listing details
- Price per square foot: $198/sqft
- Tax assessed value: $331,524
- Annual tax amount: $8,633
- Date on market: 11/18/2025
- Ownership: Fee Simple
Estimated market value
Not available
Estimated sales range
Not available
Not available
Price history
Price history
| Date | Event | Price |
|---|---|---|
| 11/29/2025 | Contingent | $449,999$198/sqft |
Source: | ||
| 11/18/2025 | Listed for sale | $449,999+33.3%$198/sqft |
Source: | ||
| 10/18/2022 | Sold | $337,500-3.6%$148/sqft |
Source: | ||
| 9/21/2022 | Contingent | $350,000$154/sqft |
Source: | ||
| 9/15/2022 | Price change | $350,000-2.8%$154/sqft |
Source: | ||
Public tax history
Public tax history
| Year | Property taxes | Tax assessment |
|---|---|---|
| 2024 | $8,633 +2.7% | $110,508 +11.8% |
| 2023 | $8,408 +11.5% | $98,836 +14.2% |
| 2022 | $7,542 +5% | $86,543 +7.3% |
Find assessor info on the county website
BuyAbility℠ payment
Est. payment
$3,202/mo
Principal & interest
$2205
Property taxes
$840
Home insurance
$157
Climate risks
Neighborhood: 60013
Nearby schools
GreatSchools rating
- 4/10Briargate Elementary SchoolGrades: 1-5Distance: 0.1 mi
- 6/10Cary Jr High SchoolGrades: 6-8Distance: 1.7 mi
- 9/10Cary-Grove Community High SchoolGrades: 9-12Distance: 1 mi
Schools provided by the listing agent
- Elementary: Briargate Elementary School
- Middle: Cary Junior High School
- High: Cary-Grove Community High School
- District: 26
Source: MRED as distributed by MLS GRID. This data may not be complete. We recommend contacting the local school district to confirm school assignments for this home.
- Loading



