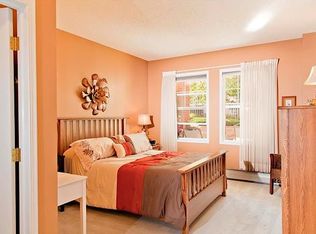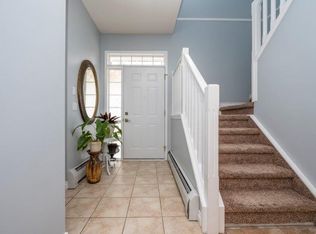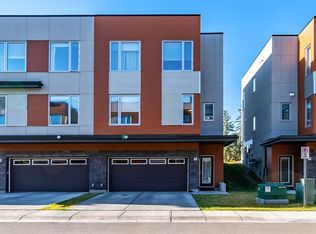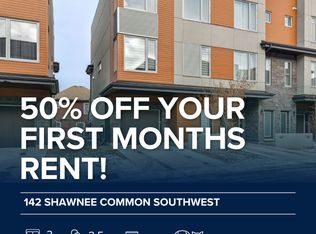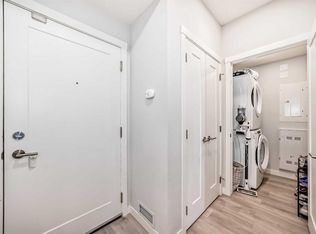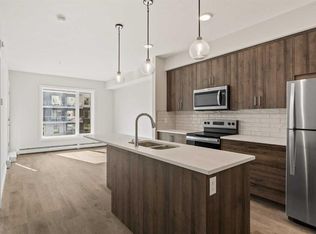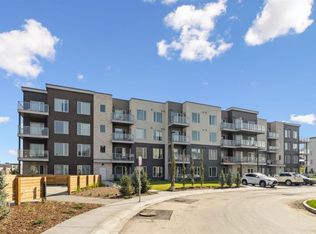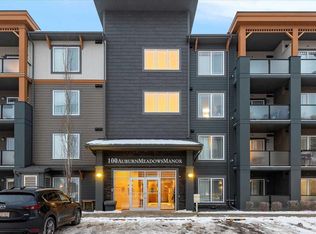30 S Shawnee Cmn SW #12, Calgary, AB T2Y 0R1
What's special
- 141 days |
- 16 |
- 0 |
Zillow last checked: 8 hours ago
Listing updated: September 17, 2025 at 04:05am
David Luu, Associate,
Exp Realty,
Jason Manarintr, Associate Broker,
Exp Realty
Facts & features
Interior
Bedrooms & bathrooms
- Bedrooms: 2
- Bathrooms: 3
- Full bathrooms: 2
- 1/2 bathrooms: 1
Bedroom
- Level: Upper
- Dimensions: 9`3" x 10`9"
Other
- Level: Upper
- Dimensions: 11`5" x 10`6"
Other
- Level: Main
- Dimensions: 4`11" x 5`1"
Other
- Level: Upper
- Dimensions: 5`4" x 8`4"
Other
- Level: Upper
- Dimensions: 6`0" x 8`4"
Dining room
- Level: Main
- Dimensions: 10`7" x 7`3"
Kitchen
- Level: Main
- Dimensions: 10`1" x 14`0"
Living room
- Level: Main
- Dimensions: 11`0" x 15`8"
Storage
- Level: Upper
- Dimensions: 21`1" x 5`3"
Heating
- Baseboard, Natural Gas
Cooling
- None
Appliances
- Included: Dishwasher, Dryer, Electric Stove, Garage Control(s), Microwave Hood Fan, Refrigerator, Washer
- Laundry: In Unit
Features
- High Ceilings, Kitchen Island, No Animal Home, No Smoking Home, Pantry, Separate Entrance, Storage, Track Lighting
- Flooring: Carpet, Ceramic Tile, Laminate
- Basement: None
- Has fireplace: No
- Common walls with other units/homes: 2+ Common Walls
Interior area
- Total interior livable area: 1,246 sqft
- Finished area above ground: 1,246
Video & virtual tour
Property
Parking
- Total spaces: 1
- Parking features: Enclosed, Garage Door Opener, Secured, Titled, Underground
- Has uncovered spaces: Yes
Features
- Levels: Multi Level Unit
- Stories: 5
- Entry location: Ground
- Patio & porch: Patio
- Exterior features: Private Entrance
- Fencing: None
- Frontage length: 0.00M 0`0"
Lot
- Features: Low Maintenance Landscape
Details
- Zoning: DC
Construction
Type & style
- Home type: Apartment
- Property subtype: Apartment
- Attached to another structure: Yes
Materials
- Composite Siding, Metal Siding, Stucco, Wood Frame
- Foundation: Concrete Perimeter
- Roof: Rubber
Condition
- New construction: No
- Year built: 2019
Community & HOA
Community
- Features: Park, Playground, Sidewalks, Street Lights
- Subdivision: Shawnee Slopes
HOA
- Has HOA: Yes
- Amenities included: Secured Parking, Storage, Visitor Parking
- Services included: Common Area Maintenance, Heat, Insurance, Interior Maintenance, Maintenance Grounds, Professional Management, Reserve Fund Contributions, Sewer, Snow Removal, Trash, Water
- HOA fee: C$834 monthly
Location
- Region: Calgary
Financial & listing details
- Price per square foot: C$296/sqft
- Date on market: 7/23/2025
- Inclusions: None
(403) 870-2788
By pressing Contact Agent, you agree that the real estate professional identified above may call/text you about your search, which may involve use of automated means and pre-recorded/artificial voices. You don't need to consent as a condition of buying any property, goods, or services. Message/data rates may apply. You also agree to our Terms of Use. Zillow does not endorse any real estate professionals. We may share information about your recent and future site activity with your agent to help them understand what you're looking for in a home.
Price history
Price history
Price history is unavailable.
Public tax history
Public tax history
Tax history is unavailable.Climate risks
Neighborhood: Shawnee Slopes
Nearby schools
GreatSchools rating
No schools nearby
We couldn't find any schools near this home.
- Loading
