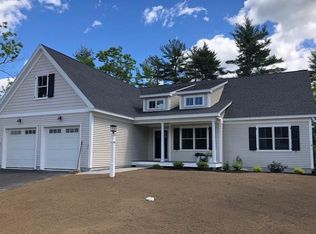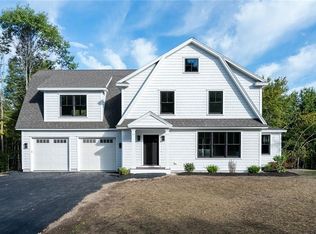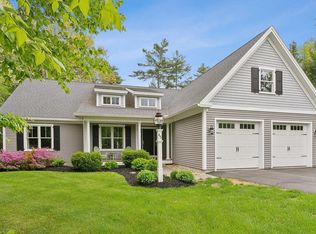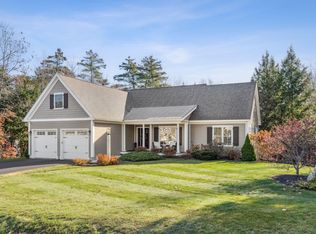Closed
$940,000
30 South Ridge Road, Falmouth, ME 04105
4beds
2,300sqft
Single Family Residence
Built in 2016
0.5 Acres Lot
$1,012,300 Zestimate®
$409/sqft
$4,136 Estimated rent
Home value
$1,012,300
$962,000 - $1.06M
$4,136/mo
Zestimate® history
Loading...
Owner options
Explore your selling options
What's special
This charming cottage style, like-new home abuts the Blackstrap Preserve and has something for everyone. Situated on a half acre lot, this 2,300 sq. ft. home is tucked into a well-developed neighborhood in west Falmouth. The sun-filled first floor is open and welcoming to any visitor. The living room has custom built-ins, a gas fireplace and large windows that make it comfortable yet sophisticated. The flow from the kitchen to the dining room and ending in the sunroom is seamless and a great space for entertaining. The sunroom will be your favorite room in the house - with large windows on every side and ample backyard views, you can listen to the barred owls out back in the spring and nearby peepers all summer. As you head upstairs, the four bedrooms and two full baths offer plenty of space to spread out as needed. The large primary suite has two walk-in closets and additional space for a reading nook or a desk for office space. The generous and dry basement can accommodate a workout space and storage as there is a direct entry into your garage, or lends itself to being easily finished. Both the garage and basement have custom work benches. Don't forget about the outdoor shower that is perfect for showering off after your hiking or biking adventures on endless miles of trails right out your back door. This home truly lives like a private oasis on the trails in west Falmouth.
Zillow last checked: 8 hours ago
Listing updated: January 13, 2025 at 07:11pm
Listed by:
Vitalius Real Estate Group, LLC
Bought with:
Waypoint Brokers Collective
Source: Maine Listings,MLS#: 1557818
Facts & features
Interior
Bedrooms & bathrooms
- Bedrooms: 4
- Bathrooms: 3
- Full bathrooms: 2
- 1/2 bathrooms: 1
Primary bedroom
- Features: Closet, Full Bath, Walk-In Closet(s)
- Level: Second
Bedroom 1
- Level: Second
Bedroom 2
- Level: Second
Bedroom 3
- Level: Second
Dining room
- Level: First
Kitchen
- Level: First
Living room
- Features: Gas Fireplace
- Level: First
Sunroom
- Level: First
Heating
- Baseboard, Hot Water, Zoned
Cooling
- None
Appliances
- Included: Dishwasher, Dryer, Gas Range, Refrigerator, Washer
Features
- Walk-In Closet(s), Primary Bedroom w/Bath
- Flooring: Tile, Wood
- Basement: Interior Entry,Full,Unfinished
- Number of fireplaces: 1
Interior area
- Total structure area: 2,300
- Total interior livable area: 2,300 sqft
- Finished area above ground: 2,300
- Finished area below ground: 0
Property
Parking
- Total spaces: 2
- Parking features: Paved, 1 - 4 Spaces
- Attached garage spaces: 2
Features
- Patio & porch: Deck
Lot
- Size: 0.50 Acres
- Features: Abuts Conservation, Near Turnpike/Interstate, Neighborhood, Level, Rolling Slope, Landscaped, Wooded
Details
- Parcel number: FMTHMR08B014L001
- Zoning: RES
Construction
Type & style
- Home type: SingleFamily
- Architectural style: Cottage
- Property subtype: Single Family Residence
Materials
- Wood Frame, Vinyl Siding
- Roof: Shingle
Condition
- Year built: 2016
Utilities & green energy
- Electric: Circuit Breakers, Underground
- Sewer: Private Sewer
- Water: Private
- Utilities for property: Utilities On
Community & neighborhood
Security
- Security features: Fire Sprinkler System
Location
- Region: Falmouth
- Subdivision: The Preserve at South Ridge
HOA & financial
HOA
- Has HOA: Yes
- HOA fee: $170 quarterly
Other
Other facts
- Road surface type: Paved
Price history
| Date | Event | Price |
|---|---|---|
| 6/16/2023 | Pending sale | $795,000-15.4%$346/sqft |
Source: | ||
| 6/15/2023 | Sold | $940,000+18.2%$409/sqft |
Source: | ||
| 5/10/2023 | Contingent | $795,000$346/sqft |
Source: | ||
| 5/3/2023 | Listed for sale | $795,000+53.6%$346/sqft |
Source: | ||
| 9/13/2016 | Sold | $517,594$225/sqft |
Source: | ||
Public tax history
| Year | Property taxes | Tax assessment |
|---|---|---|
| 2024 | $9,933 +6.1% | $742,400 +0.3% |
| 2023 | $9,359 +6% | $740,400 |
| 2022 | $8,826 +10.9% | $740,400 +58.7% |
Find assessor info on the county website
Neighborhood: 04105
Nearby schools
GreatSchools rating
- 10/10Falmouth Elementary SchoolGrades: K-5Distance: 3.9 mi
- 10/10Falmouth Middle SchoolGrades: 6-8Distance: 4 mi
- 9/10Falmouth High SchoolGrades: 9-12Distance: 3.9 mi
Get pre-qualified for a loan
At Zillow Home Loans, we can pre-qualify you in as little as 5 minutes with no impact to your credit score.An equal housing lender. NMLS #10287.
Sell with ease on Zillow
Get a Zillow Showcase℠ listing at no additional cost and you could sell for —faster.
$1,012,300
2% more+$20,246
With Zillow Showcase(estimated)$1,032,546



