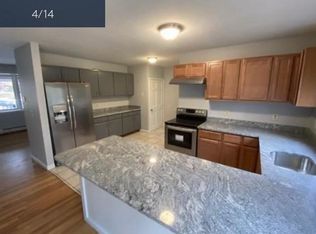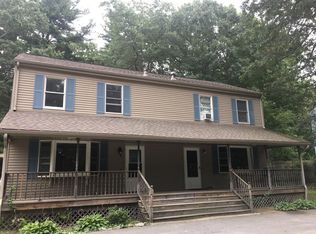Find yourself at home in this lovely 3 bed Colonial on 1.18 private acres of land! Much to appreciate in the beautiful stone walkway leading to the inviting front porch. Bright and open family room that features a wood burning fireplace. Spacious eat-in kitchen has white cabinetry, stainless appliances, and granite counters. Slider doors lead to the deck that overlooks the wooded, partially fenced in backyard. Flowing floor plan also consists of a living room, formal dining, and half bath laundry room. Second level boasts of natural sunlight throughout its 3 spacious bedrooms. Big ticket updates including a new roof and new septic system. Central air. Two car garage under & a basement offering good storage. Great location near routes 110 + 62 and sited in a scenic country area within close distance to Clinton High & Middle Schools, Wachusett Reservoir, South Meadow Pond, Davis Farmland, Rota Spring Ice Cream, Meadowbrook restaurant and apple orchards.
This property is off market, which means it's not currently listed for sale or rent on Zillow. This may be different from what's available on other websites or public sources.

