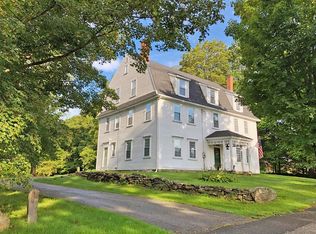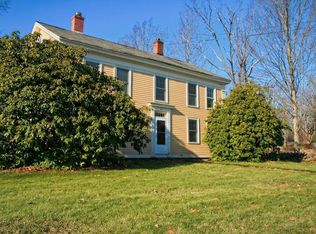A classic beauty in the heart of Petersham. Masterful restoration two weeks from completion; new kitchen, new 2 full and 1 half baths, new electrical, restored HW radiators, etc. Kitchen is 14 x 34 with generous granite work surfaces, black stainless appliances, large room for family gathering table near gas stove and slider to rear deck. Adjoining pantry . First floor master suite with en-suite bath. Large fireplaced living room and formal dining room with ornamental FP. Second floor has 2 more large bedrooms and another brand new full bath and a walk-in attic for storage or future development. Oversized, attached two car garage with workshop space in rear and storage above. Nice level backyard with room to play. Open meadow across the street than currently has horses. Best to schedule a viewing in 2 weeks when all will be shining. But if you can look beyond the unfinished details, happy to show it now.
This property is off market, which means it's not currently listed for sale or rent on Zillow. This may be different from what's available on other websites or public sources.


