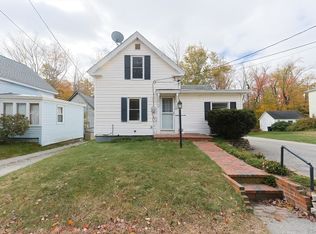PICTURE PERFECT! This 2BR, 1 BA Ashburnham home is picture perfect - inside & out! As you pull up, youâll love the curb appeal this home offers! Just inside the front door is a welcoming front hall w/french door leading to the sunfilled living room, with new hickory laminate flooring. The large open kitchen has plenty of space for gathering & entertaining, & conversation easily flows to the dining room w/pellet stove & hardwood floors. Just off the kitchen, the sunroom with itâs own entrance & closet offers flexibility as a home office, playroom, guest room - whatever you need! Upstairs, youâll find 2 generous bedrooms & spacious full bath. Walkout basement w/lots of storage space. No need to clear off the car this winter w/your own 2 car garage! Paved drive & plenty of parking. Enjoy time outside on the huge covered deck or in the large, level yard w/frontage on Whitman River! This picture-perfect, well-maintained home is ready for new owners - nothing to do but move in & enjoy!
This property is off market, which means it's not currently listed for sale or rent on Zillow. This may be different from what's available on other websites or public sources.
