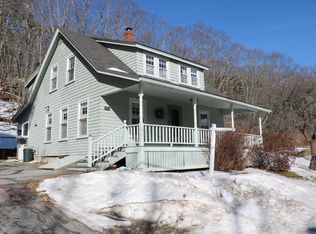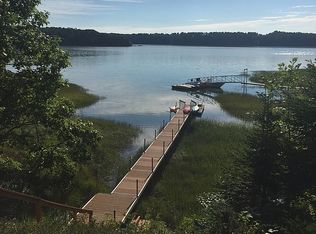Closed
$510,000
30 South Freeport Road, Freeport, ME 04032
3beds
2,143sqft
Single Family Residence
Built in 1840
0.62 Acres Lot
$673,600 Zestimate®
$238/sqft
$3,318 Estimated rent
Home value
$673,600
$620,000 - $741,000
$3,318/mo
Zestimate® history
Loading...
Owner options
Explore your selling options
What's special
Glimpses of the Harraseeket River from this wonderful 3 bedroom, 2 bath home in a highly desirable location! Large updated kitchen with maple cabinets, granite peninsula, and newer range and dishwasher. Sunny living room with built-in bookcase and bench seat, dining room with cathedral ceiling, and spacious family room with a Jotul wood stove, all with beautiful wood floors. First-floor bedroom with antique beams. Convenient mudroom/pantry/laundry room and full bath complete the first floor. The antique side of the home has a second-floor bedroom open to a cozy den while the newer addition has a second-floor bedroom and full bath. Interior freshly painted. Both the front and side decks were replaced in 2017. Large side yard with gardens, a beautiful stone wall, and a fire pit. Extensive trail system nearby. Enjoy the new South Freeport Village Market and Harraseeket Lunch & Lobster plus downtown Freeport's many shops, restaurants, and galleries- all just 5 minutes from your door!
Zillow last checked: 8 hours ago
Listing updated: January 14, 2025 at 07:06pm
Listed by:
Keller Williams Realty acartmell@kw.com
Bought with:
Non MREIS Agency
Source: Maine Listings,MLS#: 1565147
Facts & features
Interior
Bedrooms & bathrooms
- Bedrooms: 3
- Bathrooms: 2
- Full bathrooms: 2
Bedroom 1
- Level: First
Bedroom 2
- Level: Second
Bedroom 3
- Level: Second
Den
- Level: Second
Dining room
- Features: Cathedral Ceiling(s)
- Level: First
Family room
- Features: Heat Stove
- Level: First
Kitchen
- Level: First
Laundry
- Features: Built-in Features
- Level: First
Living room
- Features: Built-in Features
- Level: First
Heating
- Baseboard, Forced Air, Stove
Cooling
- None
Appliances
- Included: Dishwasher, Dryer, Microwave, Electric Range, Refrigerator, Washer
- Laundry: Built-Ins
Features
- 1st Floor Bedroom, Bathtub, Pantry
- Flooring: Carpet, Tile, Vinyl, Wood
- Basement: Interior Entry,Crawl Space,Full,Unfinished
- Has fireplace: No
Interior area
- Total structure area: 2,143
- Total interior livable area: 2,143 sqft
- Finished area above ground: 2,143
- Finished area below ground: 0
Property
Parking
- Parking features: Paved, 1 - 4 Spaces
Features
- Patio & porch: Deck
- Body of water: Harraseeket River
Lot
- Size: 0.62 Acres
- Features: Near Shopping, Near Town, Rolling Slope, Landscaped
Details
- Additional structures: Shed(s)
- Parcel number: FPRTM4B5L0U0
- Zoning: RR2
Construction
Type & style
- Home type: SingleFamily
- Architectural style: Cape Cod,Farmhouse
- Property subtype: Single Family Residence
Materials
- Wood Frame, Wood Siding
- Roof: Shingle
Condition
- Year built: 1840
Utilities & green energy
- Electric: Circuit Breakers
- Sewer: Public Sewer
- Water: Well
Community & neighborhood
Location
- Region: Freeport
Other
Other facts
- Road surface type: Paved
Price history
| Date | Event | Price |
|---|---|---|
| 10/20/2023 | Sold | $510,000-5.4%$238/sqft |
Source: | ||
| 9/14/2023 | Pending sale | $539,000$252/sqft |
Source: | ||
| 9/6/2023 | Contingent | $539,000$252/sqft |
Source: | ||
| 8/31/2023 | Listed for sale | $539,000$252/sqft |
Source: | ||
| 8/25/2023 | Contingent | $539,000$252/sqft |
Source: | ||
Public tax history
| Year | Property taxes | Tax assessment |
|---|---|---|
| 2024 | $6,692 +9.5% | $501,300 +12.8% |
| 2023 | $6,109 +6.5% | $444,300 +5.7% |
| 2022 | $5,737 +0.4% | $420,300 -1.8% |
Find assessor info on the county website
Neighborhood: 04032
Nearby schools
GreatSchools rating
- 9/10Mast Landing SchoolGrades: 3-5Distance: 1.6 mi
- 10/10Freeport Middle SchoolGrades: 6-8Distance: 2 mi
- 9/10Freeport High SchoolGrades: 9-12Distance: 1.6 mi
Get pre-qualified for a loan
At Zillow Home Loans, we can pre-qualify you in as little as 5 minutes with no impact to your credit score.An equal housing lender. NMLS #10287.
Sell with ease on Zillow
Get a Zillow Showcase℠ listing at no additional cost and you could sell for —faster.
$673,600
2% more+$13,472
With Zillow Showcase(estimated)$687,072

