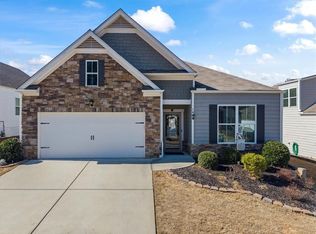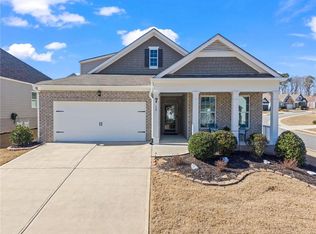Closed
$427,500
30 S Cornucopia Bnd, Dallas, GA 30132
3beds
2,408sqft
Single Family Residence
Built in 2021
6,969.6 Square Feet Lot
$421,700 Zestimate®
$178/sqft
$2,316 Estimated rent
Home value
$421,700
Estimated sales range
Not available
$2,316/mo
Zestimate® history
Loading...
Owner options
Explore your selling options
What's special
Ultra-Stylish Newer Construction Home in Active 55+ Community! Ideally nestled in the coveted and quiet subdivision of Glynshyre with just 104 homes, this 3BR/3BA, 2,400sqft property radiates subtle storybook vibes with board and batten siding accents, shaker siding details, and a neatly landscaped lawn maintained by the HOA. Recently built in 2021, the 1.5-story residence features beautiful Revwood laminate flooring, ample natural light, crown molding, an entertainment-friendly layout, a dedicated office with French doors, and a spacious living room with a fireplace. When friends and loved ones visit, enjoy hosting in the open concept gourmet kitchen, which has stainless-steel appliances, granite countertops, white shaker cabinetry, gas stove, white subway tile backsplash, pantry, breakfast bar island, sleek pendant lights, and an adjoining dining area. For alfresco experiences, relax and sip wine in the screened-in porch! Perfect for restful sleep and joyful mornings, the main-level primary bedroom boasts an abundance of closet space and an attached en suite with dual sinks and an oversized walk-in shower with a built-in bench. Two extra bedrooms are fabulous for guests (one main-level and one upper-level), while the upper-level bonus room affords a world of flex space possibilities. Additional considerations include an attached two-car garage, laundry room and smart home technology. The community offers a clubhouse, swimming pool and outdoor fireplace. 41-miles to Downtown Atlanta, close to shopping, restaurants, golf courses and more!
Zillow last checked: 8 hours ago
Listing updated: June 14, 2024 at 07:57am
Listed by:
Diane L Menard 678-897-9227,
Atlanta Communities
Bought with:
Erica Painter, 382608
BHHS Georgia Properties
Source: GAMLS,MLS#: 10292515
Facts & features
Interior
Bedrooms & bathrooms
- Bedrooms: 3
- Bathrooms: 3
- Full bathrooms: 3
- Main level bathrooms: 2
- Main level bedrooms: 2
Kitchen
- Features: Breakfast Bar, Breakfast Room, Kitchen Island, Walk-in Pantry
Heating
- Central, Electric, Zoned
Cooling
- Ceiling Fan(s), Central Air, Zoned
Appliances
- Included: Dishwasher, Disposal, Gas Water Heater, Microwave, Oven/Range (Combo), Stainless Steel Appliance(s)
- Laundry: Other
Features
- Double Vanity, High Ceilings, Master On Main Level, Walk-In Closet(s)
- Flooring: Carpet, Other, Tile
- Windows: Double Pane Windows
- Basement: None
- Number of fireplaces: 1
- Fireplace features: Factory Built, Family Room
- Common walls with other units/homes: No Common Walls
Interior area
- Total structure area: 2,408
- Total interior livable area: 2,408 sqft
- Finished area above ground: 2,408
- Finished area below ground: 0
Property
Parking
- Parking features: Attached, Garage, Garage Door Opener, Kitchen Level
- Has attached garage: Yes
Accessibility
- Accessibility features: Accessible Hallway(s), Shower Access Wheelchair
Features
- Levels: One and One Half
- Stories: 1
- Patio & porch: Patio, Screened
- Waterfront features: No Dock Or Boathouse
- Body of water: None
Lot
- Size: 6,969 sqft
- Features: Level, Private
Details
- Parcel number: 86853
Construction
Type & style
- Home type: SingleFamily
- Architectural style: Ranch
- Property subtype: Single Family Residence
Materials
- Concrete, Stone
- Foundation: Slab
- Roof: Composition
Condition
- Resale
- New construction: No
- Year built: 2021
Utilities & green energy
- Sewer: Public Sewer
- Water: Public
- Utilities for property: Cable Available, Electricity Available, High Speed Internet, Natural Gas Available, Phone Available, Sewer Available, Underground Utilities, Water Available
Community & neighborhood
Security
- Security features: Carbon Monoxide Detector(s), Smoke Detector(s)
Community
- Community features: Clubhouse, Pool, Retirement Community, Sidewalks, Street Lights
Senior living
- Senior community: Yes
Location
- Region: Dallas
- Subdivision: Glynshyre
HOA & financial
HOA
- Has HOA: Yes
- HOA fee: $1,980 annually
- Services included: Maintenance Grounds, Other, Swimming
Other
Other facts
- Listing agreement: Exclusive Right To Sell
- Listing terms: 1031 Exchange,Cash,Conventional,FHA,VA Loan
Price history
| Date | Event | Price |
|---|---|---|
| 6/14/2024 | Sold | $427,500-0.6%$178/sqft |
Source: | ||
| 5/4/2024 | Pending sale | $429,900$179/sqft |
Source: | ||
| 5/3/2024 | Listed for sale | $429,900$179/sqft |
Source: | ||
Public tax history
Tax history is unavailable.
Neighborhood: 30132
Nearby schools
GreatSchools rating
- 4/10WC Abney Elementary SchoolGrades: PK-5Distance: 1.9 mi
- 6/10Lena Mae Moses Middle SchoolGrades: 6-8Distance: 3.2 mi
- 7/10North Paulding High SchoolGrades: 9-12Distance: 6.1 mi
Schools provided by the listing agent
- Elementary: Abney
- Middle: Moses
- High: North Paulding
Source: GAMLS. This data may not be complete. We recommend contacting the local school district to confirm school assignments for this home.
Get a cash offer in 3 minutes
Find out how much your home could sell for in as little as 3 minutes with a no-obligation cash offer.
Estimated market value$421,700
Get a cash offer in 3 minutes
Find out how much your home could sell for in as little as 3 minutes with a no-obligation cash offer.
Estimated market value
$421,700

