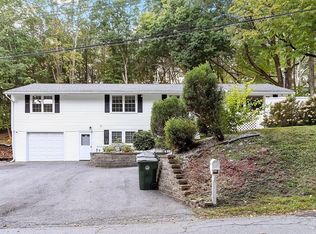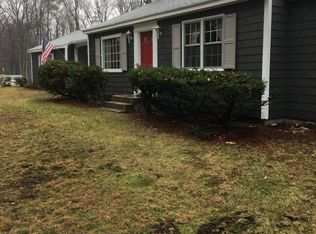Sold for $565,000 on 07/05/24
$565,000
30 Ryefield Rd, Fitchburg, MA 01420
4beds
3,557sqft
Single Family Residence
Built in 1961
0.99 Acres Lot
$595,800 Zestimate®
$159/sqft
$3,639 Estimated rent
Home value
$595,800
$542,000 - $655,000
$3,639/mo
Zestimate® history
Loading...
Owner options
Explore your selling options
What's special
Come see this beautifully updated home in one of Fitchburg’s most desirable neighborhoods. The first floor boasts a newly renovated kitchen that opens to the dining room and large living room, featuring hardwood flooring, fireplace, exposed beams, and custom ironwork. An expansive family room with illuminated coffered ceiling, multi-use office space, powder room, and mudroom with washer dryer hook-up and storage complete the first floor. With a large Master Suite, three additional generously sized bedrooms, full bath, and walk-in cedar closet on the second floor, this home provides everything your family could need. The walk-out basement with interior access has wide-open space with great potential. A lovely patio space in the backyard, off the kitchen provides that perfect touch of outdoor living, and the large 2 car garage offers ample space for storage. On top of all of this, you will appreciate the new roof, new plumbing and waterline, 6 separate heat zones, and updated electrical!
Zillow last checked: 8 hours ago
Listing updated: June 06, 2025 at 07:28am
Listed by:
E. Thomas Donnelly 978-342-1122,
Donnelly, REALTORS® 978-342-1122,
E. Thomas Donnelly 978-342-1122
Bought with:
Anna Pavlii
Turnkey Services Co.
Source: MLS PIN,MLS#: 73222711
Facts & features
Interior
Bedrooms & bathrooms
- Bedrooms: 4
- Bathrooms: 3
- Full bathrooms: 2
- 1/2 bathrooms: 1
Primary bedroom
- Level: Second
Bedroom 2
- Level: Second
Bedroom 3
- Level: Second
Bedroom 4
- Level: Second
Bathroom 1
- Level: First
Bathroom 2
- Level: Second
Bathroom 3
- Level: Second
Dining room
- Level: First
- Area: 299
- Dimensions: 23 x 13
Family room
- Level: First
Kitchen
- Features: Flooring - Hardwood, Countertops - Stone/Granite/Solid, Kitchen Island, Cabinets - Upgraded, Stainless Steel Appliances
- Level: Main,First
Living room
- Features: Beamed Ceilings, Flooring - Hardwood, Open Floorplan, Remodeled
- Level: First
- Area: 299
- Dimensions: 23 x 13
Heating
- Forced Air, Natural Gas
Cooling
- Window Unit(s), Whole House Fan
Appliances
- Laundry: First Floor, Electric Dryer Hookup, Washer Hookup
Features
- Central Vacuum, Laundry Chute, Internet Available - Broadband, Internet Available - DSL, High Speed Internet
- Flooring: Wood, Tile, Carpet, Hardwood
- Doors: Insulated Doors, Storm Door(s)
- Windows: Insulated Windows
- Basement: Full,Walk-Out Access,Interior Entry,Concrete,Unfinished
- Number of fireplaces: 1
Interior area
- Total structure area: 3,557
- Total interior livable area: 3,557 sqft
- Finished area above ground: 3,557
Property
Parking
- Total spaces: 10
- Parking features: Attached, Paved Drive, Off Street, Driveway, Paved
- Attached garage spaces: 2
- Uncovered spaces: 8
Features
- Patio & porch: Deck, Patio
- Exterior features: Deck, Patio, Rain Gutters, Professional Landscaping, Garden
Lot
- Size: 0.99 Acres
Details
- Parcel number: M:0011 B:0028 L:0,1501777
- Zoning: RA
Construction
Type & style
- Home type: SingleFamily
- Architectural style: Colonial
- Property subtype: Single Family Residence
- Attached to another structure: Yes
Materials
- Conventional (2x4-2x6)
- Foundation: Concrete Perimeter
- Roof: Asphalt/Composition Shingles
Condition
- Year built: 1961
Utilities & green energy
- Electric: 220 Volts, Circuit Breakers, 200+ Amp Service
- Sewer: Public Sewer
- Water: Public
- Utilities for property: for Electric Range, for Electric Dryer, Washer Hookup
Green energy
- Energy efficient items: Attic Vent Elec.
Community & neighborhood
Security
- Security features: Security System
Community
- Community features: Public Transportation, Shopping, Pool, Tennis Court(s), Park, Walk/Jog Trails, Golf, Medical Facility, Laundromat, Bike Path, Conservation Area, Highway Access, House of Worship, Private School, Public School, T-Station, University
Location
- Region: Fitchburg
Other
Other facts
- Road surface type: Paved
Price history
| Date | Event | Price |
|---|---|---|
| 7/5/2024 | Sold | $565,000-1.7%$159/sqft |
Source: MLS PIN #73222711 | ||
| 4/20/2024 | Contingent | $574,900$162/sqft |
Source: MLS PIN #73222711 | ||
| 4/11/2024 | Listed for sale | $574,9000%$162/sqft |
Source: MLS PIN #73222711 | ||
| 10/25/2023 | Listing removed | $574,999$162/sqft |
Source: MLS PIN #73118637 | ||
| 10/13/2023 | Contingent | $574,999$162/sqft |
Source: MLS PIN #73118637 | ||
Public tax history
| Year | Property taxes | Tax assessment |
|---|---|---|
| 2025 | $7,547 -7.5% | $558,600 +1.3% |
| 2024 | $8,163 +41.7% | $551,200 +53.2% |
| 2023 | $5,762 +49.1% | $359,700 +63.9% |
Find assessor info on the county website
Neighborhood: 01420
Nearby schools
GreatSchools rating
- 3/10McKay Elementary SchoolGrades: 1-5Distance: 0.4 mi
- 4/10Arthur M Longsjo Middle SchoolGrades: 6-8Distance: 0.4 mi
- 2/10Goodrich AcademyGrades: 9-12Distance: 1.1 mi

Get pre-qualified for a loan
At Zillow Home Loans, we can pre-qualify you in as little as 5 minutes with no impact to your credit score.An equal housing lender. NMLS #10287.
Sell for more on Zillow
Get a free Zillow Showcase℠ listing and you could sell for .
$595,800
2% more+ $11,916
With Zillow Showcase(estimated)
$607,716
