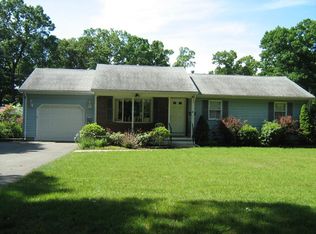Set on a quiet cul-de-sac that is out of the way, yet still convenient is this updated Colonial on a large fenced lot. This home has room for the whole family to enjoy inside and out! The updated and modern kitchen has granite counters and lots of cabinet space and is open to the dining room. This home has four bedrooms and two full updated baths as well as finished area in the basement for more family fun! The backyard is amazing- fenced in with patio, storage shed, decks, hot tub and above ground pool! Top it off with updated roofing, replacement windows and a two car oversized garage and you really have a great deal!
This property is off market, which means it's not currently listed for sale or rent on Zillow. This may be different from what's available on other websites or public sources.


