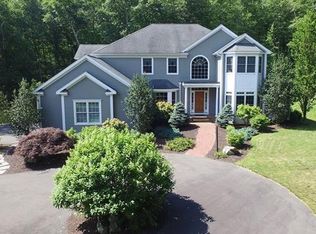Welcome to 30 Russett Road, Newtown. Elegance abounds throughout this 4 bedroom, 3.5 bath Connecticut Colonial perfectly positioned within a cul-de-sac neighborhood and 2.35 private acres. Upon entry one immediately notices a light-filled open space and custom staircase. The cook's dream kitchen with large entertaining area boasts gorgeous granite counters, high end appliances and a lot of custom cabinetry. The Family room with soaring ceiling, stone fireplace and expansive windows creates a refined yet comfortable space. The main level grand master suite with dual large walk-in closets, light and bright sitting room, 5-star spa quality master bath with spa-tub, tiled shower and dual separate vanities. Upstairs we find 3 other generously sized bedrooms and 3 other well appointed full bathrooms. Outside we find an expansive patio with hot tub and entertaining space perfect for family and friends. This is not one to miss!
This property is off market, which means it's not currently listed for sale or rent on Zillow. This may be different from what's available on other websites or public sources.
