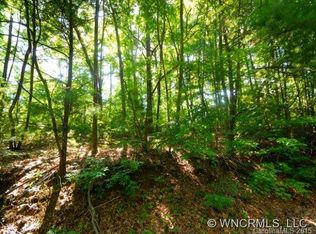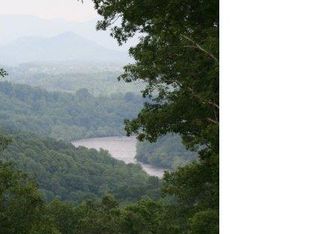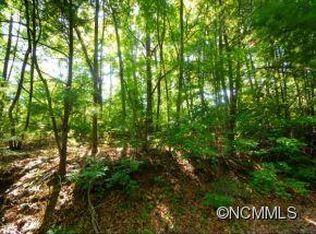Closed
$655,000
30 Running Ridge Rd, Asheville, NC 28804
4beds
2,399sqft
Modular
Built in 2019
2.52 Acres Lot
$701,400 Zestimate®
$273/sqft
$3,435 Estimated rent
Home value
$701,400
$659,000 - $743,000
$3,435/mo
Zestimate® history
Loading...
Owner options
Explore your selling options
What's special
Find this treasure offering an authentic mountain lifestyle immersed in nature and wildlife. Revel in the year-round mountain vistas. Entertain with ease in the open layout with natural light and effortlessly transition to the private stone patio outdoors. The lower level has a separate living quarters with external entry, full kitchen, and bathroom offering many options. This home also boasts a one-car garage, along with a separate motorcycle garage and storage. Enjoy 9ft ceilings throughout, and additional attic storage. This home exudes a true retreat ambiance, combining comfort and convenience seamlessly. North of Beaver Lake in Woodfin, this mountain enclave is a tranquil haven for nature enthusiasts. Easy access to nearby amenities, shops, and eateries, with an easy 5-minute drive to downtown Asheville. Enjoy an array of beautiful hardwood and softwood trees. Potential for an additional homesite, subject to buyer verification. Expansive gravel lot with ample parking spaces.
Zillow last checked: 8 hours ago
Listing updated: February 01, 2024 at 01:40pm
Listing Provided by:
Alexandra Schrank brokeralexandra@gmail.com,
RE/MAX Executive
Bought with:
Heather Frank
RE/MAX Executive
Source: Canopy MLS as distributed by MLS GRID,MLS#: 4079183
Facts & features
Interior
Bedrooms & bathrooms
- Bedrooms: 4
- Bathrooms: 3
- Full bathrooms: 3
- Main level bedrooms: 3
Primary bedroom
- Level: Main
- Area: 192.45 Square Feet
- Dimensions: 15' 0" X 12' 10"
Primary bedroom
- Level: Main
Heating
- Central, Ductless, Electric, Heat Pump
Cooling
- Ceiling Fan(s), Central Air, Ductless
Appliances
- Included: Dishwasher, Electric Oven, Electric Range, Electric Water Heater, Microwave, Oven, Refrigerator
- Laundry: Electric Dryer Hookup, Main Level, Washer Hookup
Features
- Breakfast Bar, Kitchen Island, Open Floorplan, Storage, Total Primary Heated Living Area: 1512
- Flooring: Tile, Vinyl
- Doors: French Doors, Screen Door(s), Sliding Doors
- Basement: Apartment,Basement Garage Door,Basement Shop,Exterior Entry,Full
- Attic: Pull Down Stairs,Walk-In
- Fireplace features: Gas Log, Gas Starter, Gas Unvented, Living Room
Interior area
- Total structure area: 1,512
- Total interior livable area: 2,399 sqft
- Finished area above ground: 1,512
- Finished area below ground: 0
Property
Parking
- Total spaces: 1
- Parking features: Basement, Driveway, Attached Garage, Garage Door Opener, Garage Shop, Parking Lot, Parking Space(s), Garage on Main Level
- Attached garage spaces: 1
- Has uncovered spaces: Yes
- Details: 5+ plus motorcycle garage
Features
- Levels: One
- Stories: 1
- Patio & porch: Deck, Patio
- Has view: Yes
- View description: Long Range, Mountain(s)
Lot
- Size: 2.52 Acres
- Features: Cleared, Private, Rolling Slope, Sloped, Wooded, Views
Details
- Parcel number: 973140853400000
- Zoning: R21
- Special conditions: Standard
- Other equipment: Fuel Tank(s)
Construction
Type & style
- Home type: SingleFamily
- Architectural style: Contemporary
- Property subtype: Modular
Materials
- Stucco, Vinyl
- Roof: Shingle
Condition
- New construction: No
- Year built: 2019
Utilities & green energy
- Sewer: Septic Installed
- Water: City
- Utilities for property: Cable Connected, Electricity Connected
Community & neighborhood
Security
- Security features: Security System
Location
- Region: Asheville
- Subdivision: None
Other
Other facts
- Listing terms: Cash,Conventional,FHA,USDA Loan,VA Loan
- Road surface type: Asphalt, Gravel
Price history
| Date | Event | Price |
|---|---|---|
| 2/1/2024 | Sold | $655,000-5.8%$273/sqft |
Source: | ||
| 10/19/2023 | Listed for sale | $695,000+1058.3%$290/sqft |
Source: | ||
| 7/14/2017 | Sold | $60,000$25/sqft |
Source: Public Record | ||
Public tax history
| Year | Property taxes | Tax assessment |
|---|---|---|
| 2024 | $3,712 +3.2% | $385,000 |
| 2023 | $3,596 +1.1% | $385,000 |
| 2022 | $3,557 | $385,000 |
Find assessor info on the county website
Neighborhood: 28804
Nearby schools
GreatSchools rating
- 10/10Weaverville ElementaryGrades: 2-4Distance: 3.1 mi
- 10/10North Buncombe MiddleGrades: 7-8Distance: 4.9 mi
- 6/10North Buncombe HighGrades: PK,9-12Distance: 6.4 mi
Schools provided by the listing agent
- Elementary: North Buncombe/N. Windy Ridge
- Middle: North Buncombe
- High: North Buncombe
Source: Canopy MLS as distributed by MLS GRID. This data may not be complete. We recommend contacting the local school district to confirm school assignments for this home.
Get a cash offer in 3 minutes
Find out how much your home could sell for in as little as 3 minutes with a no-obligation cash offer.
Estimated market value
$701,400
Get a cash offer in 3 minutes
Find out how much your home could sell for in as little as 3 minutes with a no-obligation cash offer.
Estimated market value
$701,400


