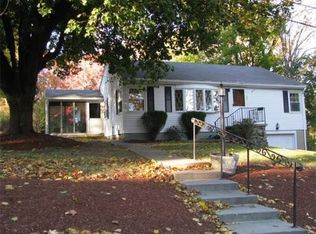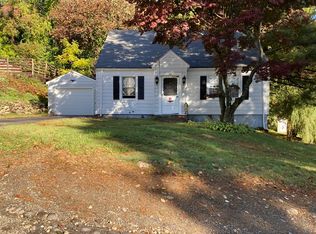Sold for $379,900
$379,900
30 Royal Rd, Worcester, MA 01603
3beds
1,456sqft
Single Family Residence
Built in 1953
9,000 Square Feet Lot
$447,000 Zestimate®
$261/sqft
$2,668 Estimated rent
Home value
$447,000
$425,000 - $469,000
$2,668/mo
Zestimate® history
Loading...
Owner options
Explore your selling options
What's special
Charming Cape Home on Worcester / Auburn line. New Roof with ( 50 year shingles) 3 bedrooms and one full ceramic updated bath. First floor features a granite kitchen with all Stainless Steel appliances. To include a family room, dining room, living room, and a first floor bedroom . Second floor has two bedrooms. Lots of natural light throughout beams in. Three season porch ideal for hosting parties. Deck overlooks a perineal packed private backyard. Partially finished areas in basement for a workshop, office, or craft area . LG Stainless Stackable washer and dryer also in basement . Highway access to all routes, shopping, commuter rail, Hospitals , Universities, and Restaurants. (Do not miss out on viewing this home) ( EASY SHOWING)
Zillow last checked: 8 hours ago
Listing updated: March 01, 2024 at 05:58am
Listed by:
Bella Fox 508-769-7158,
Coldwell Banker Realty - Worcester 508-795-7500,
Bella Fox 508-769-7158
Bought with:
Sharon Ridley
StartPoint Realty
Source: MLS PIN,MLS#: 73170022
Facts & features
Interior
Bedrooms & bathrooms
- Bedrooms: 3
- Bathrooms: 1
- Full bathrooms: 1
Primary bedroom
- Features: Closet, Flooring - Hardwood
Bedroom 2
- Features: Flooring - Wall to Wall Carpet
Bedroom 3
- Features: Closet, Flooring - Wall to Wall Carpet
Bathroom 1
- Features: Bathroom - Full, Bathroom - Tiled With Tub & Shower, Ceiling Fan(s), Closet - Linen, Flooring - Stone/Ceramic Tile, Window(s) - Bay/Bow/Box
Dining room
- Features: Flooring - Hardwood
Family room
- Features: Flooring - Laminate, Window(s) - Bay/Bow/Box
Kitchen
- Features: Ceiling Fan(s), Flooring - Stone/Ceramic Tile, Window(s) - Bay/Bow/Box, Countertops - Stone/Granite/Solid
Living room
- Features: Flooring - Hardwood
Heating
- Baseboard, Oil
Cooling
- Window Unit(s)
Appliances
- Included: Water Heater, Range, Dishwasher, Microwave, Refrigerator, Washer, Dryer
Features
- Flooring: Tile, Carpet, Laminate, Hardwood
- Doors: Insulated Doors
- Windows: Insulated Windows, Storm Window(s)
- Has basement: No
- Has fireplace: No
Interior area
- Total structure area: 1,456
- Total interior livable area: 1,456 sqft
Property
Parking
- Total spaces: 3
- Parking features: Attached, Paved Drive
- Attached garage spaces: 1
- Uncovered spaces: 2
Features
- Patio & porch: Porch - Enclosed, Deck, Deck - Wood
- Exterior features: Porch - Enclosed, Deck, Deck - Wood, Rain Gutters
Lot
- Size: 9,000 sqft
- Features: Gentle Sloping
Details
- Parcel number: M:27 B:014 L:0019A,1787734
- Zoning: RS-7
Construction
Type & style
- Home type: SingleFamily
- Architectural style: Cape
- Property subtype: Single Family Residence
Materials
- Stone
- Foundation: Concrete Perimeter
- Roof: Shingle
Condition
- Year built: 1953
Utilities & green energy
- Electric: 110 Volts
- Sewer: Public Sewer
- Water: Public
- Utilities for property: for Electric Range
Community & neighborhood
Community
- Community features: Public Transportation, Shopping, Pool, Park, Walk/Jog Trails, Medical Facility, Highway Access
Location
- Region: Worcester
Other
Other facts
- Listing terms: Contract
Price history
| Date | Event | Price |
|---|---|---|
| 2/29/2024 | Sold | $379,900$261/sqft |
Source: MLS PIN #73170022 Report a problem | ||
| 11/8/2023 | Contingent | $379,900$261/sqft |
Source: MLS PIN #73170022 Report a problem | ||
| 10/19/2023 | Price change | $379,900-5%$261/sqft |
Source: MLS PIN #73170022 Report a problem | ||
| 10/13/2023 | Listed for sale | $399,900+136.6%$275/sqft |
Source: MLS PIN #73170022 Report a problem | ||
| 5/23/2014 | Sold | $169,000-2%$116/sqft |
Source: Public Record Report a problem | ||
Public tax history
| Year | Property taxes | Tax assessment |
|---|---|---|
| 2025 | $4,587 +2.4% | $347,731 +6.7% |
| 2024 | $4,480 -0.2% | $325,831 +4.1% |
| 2023 | $4,490 +8.7% | $313,082 +15.3% |
Find assessor info on the county website
Neighborhood: 01603
Nearby schools
GreatSchools rating
- 6/10Heard Street Discovery AcademyGrades: K-6Distance: 0.1 mi
- 5/10Sullivan Middle SchoolGrades: 6-8Distance: 1.3 mi
- 4/10University Pk Campus SchoolGrades: 7-12Distance: 1.4 mi
Schools provided by the listing agent
- Middle: Heard
- High: South
Source: MLS PIN. This data may not be complete. We recommend contacting the local school district to confirm school assignments for this home.
Get a cash offer in 3 minutes
Find out how much your home could sell for in as little as 3 minutes with a no-obligation cash offer.
Estimated market value$447,000
Get a cash offer in 3 minutes
Find out how much your home could sell for in as little as 3 minutes with a no-obligation cash offer.
Estimated market value
$447,000

