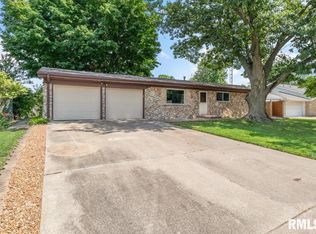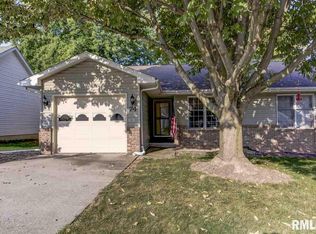Wow! Turn key ready tri-level home w/updates galore! Lower level has been taken down to studs & remodeled to include a 2nd large, walk-out master suite w/ an incredible Master BA. Custom tiled shower w/his & her shower heads. LL also offers a spacious Family room w/a whole wall beautiful, brick, wood burning FP, plus, a bonus area for work or play. Upper level has another master w/adjacent bath & 2 additn'l BR's. Updates include: New carpet & paint, furnace & A/C 09', complete roof tear off 13', appliances, fixtures, trim, and the addition of a half bath. This home is a pleasure to show!
This property is off market, which means it's not currently listed for sale or rent on Zillow. This may be different from what's available on other websites or public sources.


