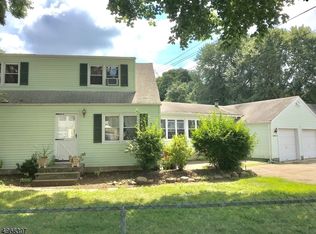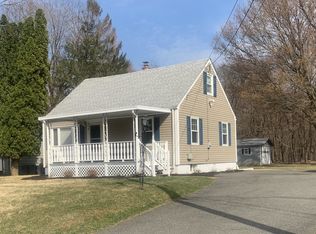Weekends are made better with a home like this! Quaint Kenvil Charmer boast 4 bedrooms, 2 baths, 1c garage, full basement [part finished], gorgeous paver patio for BBQing and wonderful level lot. Updated second floor bath, brand new carpet on second floor, granite counters in kitchen, newer appliances, lots of cabinet space, hardwood floors on first level, plus city services [water and sewer]. New front bay window, New driveway, Newer hot water tank! Owner currently has one bedroom utilized as Dining room. East access to major highways, shops and more. Simply unpack and you are home!
This property is off market, which means it's not currently listed for sale or rent on Zillow. This may be different from what's available on other websites or public sources.

