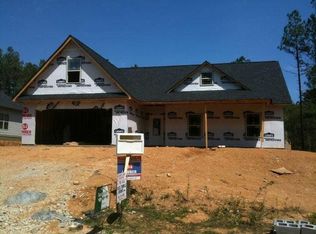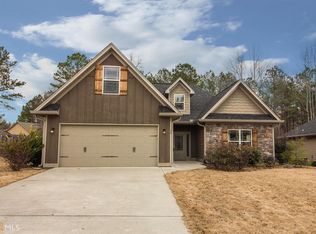Closed
$275,000
30 Round Rock Cir NE, Rome, GA 30161
3beds
1,358sqft
Single Family Residence, Residential
Built in 2010
9,147.6 Square Feet Lot
$273,600 Zestimate®
$203/sqft
$1,908 Estimated rent
Home value
$273,600
$224,000 - $331,000
$1,908/mo
Zestimate® history
Loading...
Owner options
Explore your selling options
What's special
You can stop your search here! Looking for a maintained neighborhood in the Model School District where you can bring your camper, above-ground pool, or golf cart? This is it! This upgraded, move-in-ready residence is a perfect blend of comfort and style, featuring a beautifully privacy-fenced backyard complete with a spacious storage shed. Enjoy multiple outdoor living spaces, including a serene patio overlooking a row of trees and a charming front porch with a sunshade—ideal for relaxing evenings. The wide driveway offers ample space for your vehicles and recreational toys, making it perfect for an active lifestyle. Step inside to find a stylish kitchen adorned with new granite countertops, modern hardware, and sleek black appliances. The kitchen also features a double sink with disposal for added convenience. A long breakfast bar overlooks the spacious breakfast area, while elegant French doors lead to your outdoor patio for grilling. The home boasts three generous bedrooms, each featuring new carpet. The vaulted primary bedroom includes a ceiling fan, a walk-in closet, and an ensuite bathroom, providing a peaceful retreat. The inviting family room features a vaulted ceiling, a gas fireplace, and a TV cutout, perfect for gatherings. With convenient access to both Rome and Calhoun, this home is just 15 minutes from I-75 and minutes from one of the best parks in the area! Available for all types of financing! Don't miss the opportunity to make this beautiful home yours—schedule a viewing today!
Zillow last checked: 8 hours ago
Listing updated: January 02, 2025 at 10:55pm
Listing Provided by:
Christie Welch Carroll,
Prestige Home Brokers,
Grant Garab,
Prestige Home Brokers
Bought with:
Catherine Caswell Raines, 387201
Keller Williams Realty Greater Dalton
Source: FMLS GA,MLS#: 7476092
Facts & features
Interior
Bedrooms & bathrooms
- Bedrooms: 3
- Bathrooms: 2
- Full bathrooms: 2
- Main level bathrooms: 2
- Main level bedrooms: 3
Primary bedroom
- Features: Master on Main
- Level: Master on Main
Bedroom
- Features: Master on Main
Primary bathroom
- Features: Tub/Shower Combo
Dining room
- Features: None
Kitchen
- Features: Breakfast Bar, Cabinets Stain, Eat-in Kitchen, Stone Counters
Heating
- Central
Cooling
- Ceiling Fan(s), Central Air
Appliances
- Included: Dishwasher, Disposal, Electric Oven, Electric Range, Microwave, Refrigerator
- Laundry: In Hall, Laundry Closet
Features
- High Ceilings 9 ft Main, Vaulted Ceiling(s), Walk-In Closet(s)
- Flooring: Carpet, Hardwood, Other
- Windows: Double Pane Windows
- Basement: None
- Number of fireplaces: 1
- Fireplace features: Family Room, Gas Starter
- Common walls with other units/homes: No Common Walls
Interior area
- Total structure area: 1,358
- Total interior livable area: 1,358 sqft
- Finished area above ground: 1,358
Property
Parking
- Total spaces: 2
- Parking features: Attached, Driveway, Garage, Garage Door Opener, Garage Faces Front
- Attached garage spaces: 2
- Has uncovered spaces: Yes
Accessibility
- Accessibility features: None
Features
- Levels: One
- Stories: 1
- Patio & porch: Covered, Front Porch, Patio
- Exterior features: Rain Gutters, Storage, No Dock
- Pool features: None
- Spa features: None
- Fencing: Back Yard,Fenced
- Has view: Yes
- View description: Neighborhood
- Waterfront features: None
- Body of water: None
Lot
- Size: 9,147 sqft
- Dimensions: 70x131x70x131
- Features: Back Yard, Front Yard, Landscaped
Details
- Additional structures: Shed(s)
- Parcel number: L11W 170
- Other equipment: None
- Horse amenities: None
Construction
Type & style
- Home type: SingleFamily
- Architectural style: Ranch,Traditional
- Property subtype: Single Family Residence, Residential
Materials
- Fiber Cement, Frame
- Foundation: Slab
- Roof: Composition,Shingle
Condition
- Resale
- New construction: No
- Year built: 2010
Utilities & green energy
- Electric: 110 Volts
- Sewer: Public Sewer
- Water: Public
- Utilities for property: Electricity Available, Natural Gas Available, Sewer Available, Water Available
Green energy
- Energy efficient items: None
- Energy generation: None
Community & neighborhood
Security
- Security features: Smoke Detector(s)
Community
- Community features: Park, Playground, Street Lights
Location
- Region: Rome
- Subdivision: Keystone
Other
Other facts
- Road surface type: Asphalt
Price history
| Date | Event | Price |
|---|---|---|
| 12/18/2024 | Sold | $275,000-1.8%$203/sqft |
Source: | ||
| 11/20/2024 | Pending sale | $279,900$206/sqft |
Source: | ||
| 11/13/2024 | Price change | $279,900-3.4%$206/sqft |
Source: | ||
| 10/30/2024 | Listed for sale | $289,900+102.9%$213/sqft |
Source: | ||
| 4/10/2011 | Listing removed | $142,900$105/sqft |
Source: Toles, Temple & Wright, Inc. #2930454 | ||
Public tax history
Tax history is unavailable.
Neighborhood: 30161
Nearby schools
GreatSchools rating
- 8/10Model Middle SchoolGrades: 5-7Distance: 1.8 mi
- 9/10Model High SchoolGrades: 8-12Distance: 1.9 mi
- 7/10Model Elementary SchoolGrades: PK-4Distance: 2 mi
Schools provided by the listing agent
- Elementary: Johnson - Floyd
- Middle: Model
- High: Model
Source: FMLS GA. This data may not be complete. We recommend contacting the local school district to confirm school assignments for this home.

Get pre-qualified for a loan
At Zillow Home Loans, we can pre-qualify you in as little as 5 minutes with no impact to your credit score.An equal housing lender. NMLS #10287.

