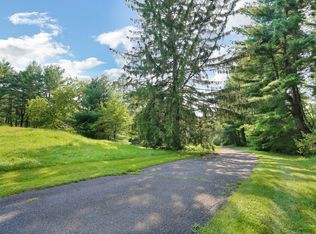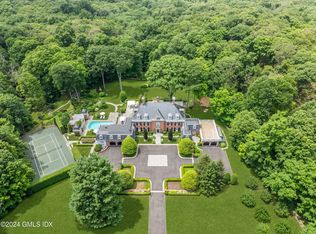Sold for $2,200,000
$2,200,000
30 Round Hill Club Rd, Greenwich, CT 06831
6beds
9,793sqft
SingleFamily
Built in 1924
8.3 Acres Lot
$2,309,800 Zestimate®
$225/sqft
$8,038 Estimated rent
Home value
$2,309,800
$2.08M - $2.59M
$8,038/mo
Zestimate® history
Loading...
Owner options
Explore your selling options
What's special
Spectacular 8.3-acre Round Hill estate approached by a private gated windy drive, 30 Round Hill offers a peaceful mid-country retreat with authentic six-bedroom English Manor, pool, tennis court, expansive terraces and breathtaking formal gardens. One of Greenwich's few remaining properties that blends old world charm with today's modern amenities on substantial acreage. This 1924 home retains the original details including leaded glass windows and antique millwork with a thoughtful restoration showcasing a German Bulthaup kitchen, heated French limestone floors, Waterworks baths and Bang & Olufsen sound system. Notable interiors include five fireplaces, beamed ceiling in library, vaulted ceiling in media room and French balcony in master suite.
Facts & features
Interior
Bedrooms & bathrooms
- Bedrooms: 6
- Bathrooms: 11
- Full bathrooms: 8
- 1/2 bathrooms: 3
Heating
- Forced air
Cooling
- Central
Features
- Basement: Partially finished
- Has fireplace: Yes
Interior area
- Total interior livable area: 9,793 sqft
Property
Parking
- Total spaces: 3
- Parking features: Garage - Attached
Features
- Exterior features: Stucco, Brick
Lot
- Size: 8.30 Acres
Details
- Parcel number: GREEM10B1510
- Zoning: RA-2
Construction
Type & style
- Home type: SingleFamily
Materials
- Stone
- Roof: Slate
Condition
- Year built: 1924
Utilities & green energy
- Water: Public
Community & neighborhood
Location
- Region: Greenwich
Other
Other facts
- Cooling System: Central A/C
- Laundry Comments: Separate Room
- Heat Fuel: Gas
- Gas Source: Public Utility
- Hot Water: Gas
- Water Source: Public
- Features: Terrace, Security System, Auto Garage Door, Sprinkler System, Fountain, Generator, Waterfall
- Entry Hall Comments: Foyer, Front to Back
- Lot Description: Parklike, Cul-de-Sac
- Kitchen Comments: Island, Gourmet
- Roof: Slate
- Basement Type: Partially Finished, Walkout
- Master Bth Comments: Luxury Bath
- Excluded: Call LB
- Pool: Yes
- Dining Room Comments: Formal
- Family Room Comments: Adjacent Kitchen
- Master Bdrm Comments: Master Bedroom Suite
- Exterior: Stone
- Pool Description: Heated
- Court Description: All Weather
- Court: Yes
- Heat System: Combination
- Staff Comments: 1 Bath
- Design: Cotswold
- Other Room Comments: Workshop
- Dbl Bdrms Ceilings: Cathedral
- Library/Den Comments: Bookshelves
- Zoning: RA-2
- Design Plan: Expanded
- SqFt Source: Taxcard
- Outbuildings: Shed(s)
Price history
| Date | Event | Price |
|---|---|---|
| 12/31/2024 | Sold | $2,200,000-4.3%$225/sqft |
Source: Public Record Report a problem | ||
| 12/5/2023 | Sold | $2,300,000-83%$235/sqft |
Source: Public Record Report a problem | ||
| 12/1/2021 | Listing removed | $13,500,000$1,379/sqft |
Source: | ||
| 8/10/2020 | Listed for sale | $13,500,000+170%$1,379/sqft |
Source: Houlihan Lawrence #110814 Report a problem | ||
| 7/14/1994 | Sold | $5,000,000$511/sqft |
Source: Public Record Report a problem | ||
Public tax history
| Year | Property taxes | Tax assessment |
|---|---|---|
| 2025 | $100,072 +2.8% | $8,311,590 |
| 2024 | $97,329 +2.8% | $8,311,590 |
| 2023 | $94,669 +1% | $8,311,590 |
Find assessor info on the county website
Neighborhood: 06831
Nearby schools
GreatSchools rating
- 9/10Parkway SchoolGrades: K-5Distance: 3.2 mi
- 8/10Central Middle SchoolGrades: 6-8Distance: 3 mi
- 10/10Greenwich High SchoolGrades: 9-12Distance: 3 mi
Schools provided by the listing agent
- Elementary: Parkway
- Middle: Western
- High: Greenwich
- District: Greenwich
Source: The MLS. This data may not be complete. We recommend contacting the local school district to confirm school assignments for this home.

