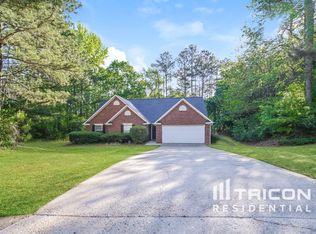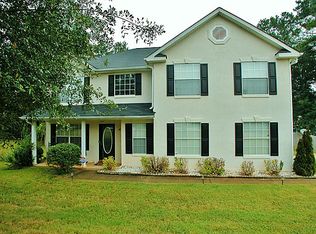Beautiful home w/loads of space w/new carpet & tile in some areas, new hot water heater, less then 6yr old roof. Foyer entrance flows into formal living & dining. Nice open kitchen w/breakfast area overlooking huge family room w/vaulted ceilings. Half bath & laundry room all on main level. Upstairs boast a large master suite w/fireplace, en suite w/double vanity, jetted tub, separate shower & walk in closet. Three additional bedrooms & full bath also on upper level. Basement offers a large family/rec/theater room, tons of storage areas & large bedroom w/two closets. Walk out to covered patio & enjoy private, park like back yard w/trees & storage building. Conveniently located to interstate I-75, shopping, restaurants & much more.
This property is off market, which means it's not currently listed for sale or rent on Zillow. This may be different from what's available on other websites or public sources.

