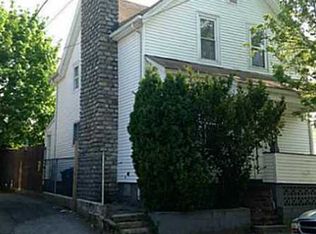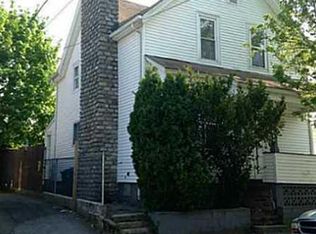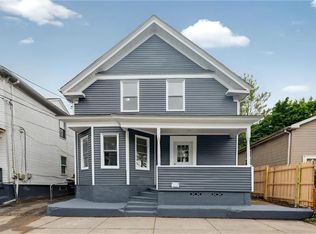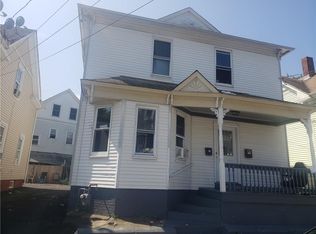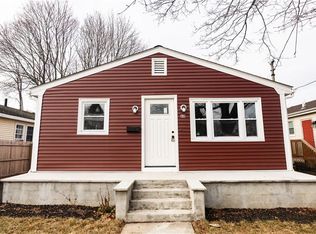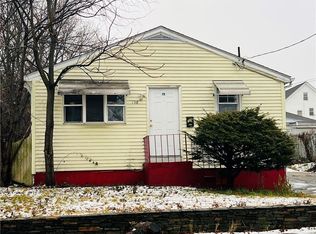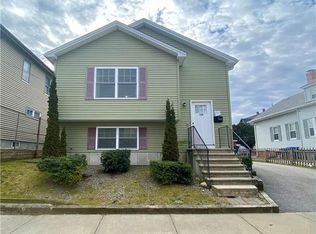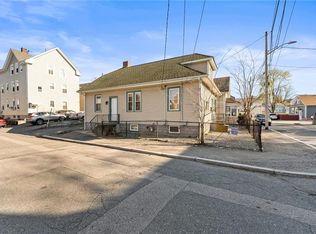REMODELED 4 bed 2 bath raised ranch! Conveniently located minutes from all major highways and shopping. ALL NEW VINYL PLANKING FLOORING throughout! NEW vanities in each bathroom. MOVE IN READY!
For sale
Price cut: $5K (1/9)
$339,900
30 Rosedale St, Providence, RI 02909
4beds
1,904sqft
Est.:
Single Family Residence
Built in 2004
2,613.6 Square Feet Lot
$345,800 Zestimate®
$179/sqft
$-- HOA
What's special
Raised ranchNew vanities
- 172 days |
- 1,797 |
- 56 |
Zillow last checked: 8 hours ago
Listing updated: January 15, 2026 at 01:10pm
Listed by:
Dan Saffer 401-954-4811,
PVD Properties
Source: StateWide MLS RI,MLS#: 1390988
Tour with a local agent
Facts & features
Interior
Bedrooms & bathrooms
- Bedrooms: 4
- Bathrooms: 2
- Full bathrooms: 2
Bathroom
- Level: First
Bathroom
- Level: Lower
Other
- Level: First
Other
- Level: Lower
Other
- Level: First
Other
- Level: Lower
Kitchen
- Level: First
Living room
- Level: First
Utility room
- Level: Lower
Heating
- Natural Gas, Baseboard
Cooling
- None
Appliances
- Included: Gas Water Heater
Features
- Wall (Dry Wall), Plumbing (Mixed), Insulation (Unknown)
- Flooring: Vinyl
- Basement: Full,Interior Entry,Partially Finished
- Has fireplace: No
- Fireplace features: None
Interior area
- Total structure area: 952
- Total interior livable area: 1,904 sqft
- Finished area above ground: 952
- Finished area below ground: 952
Video & virtual tour
Property
Parking
- Total spaces: 4
- Parking features: No Garage
Lot
- Size: 2,613.6 Square Feet
Details
- Parcel number: PROVM37L429
Construction
Type & style
- Home type: SingleFamily
- Architectural style: Contemporary,Raised Ranch
- Property subtype: Single Family Residence
Materials
- Dry Wall, Vinyl Siding
- Foundation: Block
Condition
- New construction: No
- Year built: 2004
Utilities & green energy
- Electric: 100 Amp Service, Circuit Breakers
- Utilities for property: Sewer Connected, Water Connected
Community & HOA
Community
- Subdivision: West End
HOA
- Has HOA: No
Location
- Region: Providence
Financial & listing details
- Price per square foot: $179/sqft
- Tax assessed value: $393,300
- Annual tax amount: $3,350
- Date on market: 7/28/2025
Estimated market value
$345,800
$329,000 - $363,000
$2,897/mo
Price history
Price history
| Date | Event | Price |
|---|---|---|
| 1/9/2026 | Price change | $339,900-1.4%$179/sqft |
Source: | ||
| 11/12/2025 | Listed for sale | $344,900$181/sqft |
Source: | ||
| 10/23/2025 | Pending sale | $344,900$181/sqft |
Source: | ||
| 10/17/2025 | Price change | $344,900-1.2%$181/sqft |
Source: | ||
| 8/29/2025 | Price change | $349,000-5.7%$183/sqft |
Source: | ||
Public tax history
Public tax history
| Year | Property taxes | Tax assessment |
|---|---|---|
| 2025 | $3,304 -43.7% | $393,300 +22.9% |
| 2024 | $5,872 +3.1% | $320,000 |
| 2023 | $5,696 | $320,000 |
Find assessor info on the county website
BuyAbility℠ payment
Est. payment
$2,020/mo
Principal & interest
$1587
Property taxes
$314
Home insurance
$119
Climate risks
Neighborhood: West End
Nearby schools
GreatSchools rating
- 8/10Asa Messer Elementary SchoolGrades: PK-4Distance: 0.4 mi
- 3/10Gilbert Stuart Middle SchoolGrades: 6-8Distance: 0.6 mi
- 3/10Central High SchoolGrades: 9-12Distance: 0.9 mi
- Loading
- Loading
