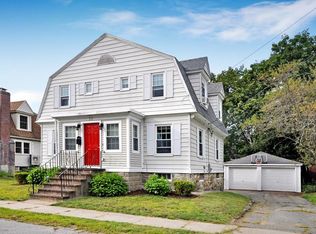PRICED TO SELL! Sweet opportunity in the Presidential neighborhood in a "better than new" house! The floorplan has been opened up to reflect todays life style. First floor family room could function as a guest or 4th bedroom. The beautiful new kitchen features granite countertops, stainless appliances, nice new cabinets and glass backsplash. The two full baths are also freshly rehabbed with nice tile work. Refinished wood floors and fresh skimcoat, paint and fixtures make it all so new!
This property is off market, which means it's not currently listed for sale or rent on Zillow. This may be different from what's available on other websites or public sources.
