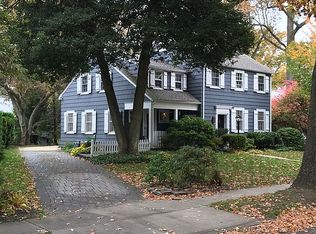One of the ''prime'' properties inside the quaint town of Interlaken bordering summer resort towns Asbury Park and Allenhurst on the Jersey Shore! Too many superlatives to describe this Medieval Gothic Revival Tudor with ''eye-popping'' 1,500 bottle wine cellar and wine tasting/recreation room inside terrace level basement. Fabulous outdoor living - brick front patio and private stone courtyard in back. Completely renovated kitchen and upstairs bathrooms finished in Italian marble and period tile. Two complete master suites with direct access to back den. Vaulted/beamed ceiling with huge Palladian window and oversize fireplace in living room is ''breathtaking'' Banquet-size dining room with beamed ceiling, bayed window, and pantry closet is an entertainer's delight! Oversize casement windows throughout home provide exceptional lighting and breadth. Third bedroom on main level with tiled bath could be utilized as breakfast room/office/extended kitchen. Beautifully landscaped around entire perimeter of home. Tons of storage space including terrace level basement. Completely restored and repaired home in pristine condition! 2020-10-16
This property is off market, which means it's not currently listed for sale or rent on Zillow. This may be different from what's available on other websites or public sources.
