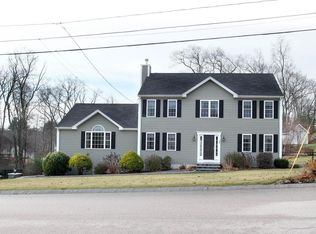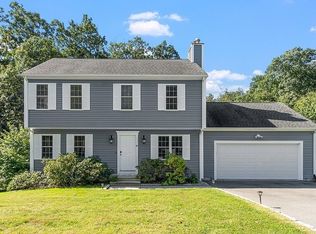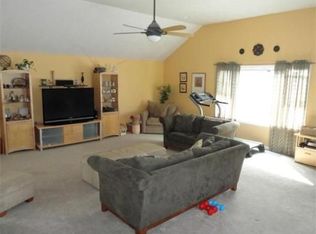The perfect Christmas present for your family... Move right in to this 4 bedroom/2.5 bath Colonial, spread out on over 2600 SF of living area, on over an acre lot, in a traditional neighborhood. Just what you have been looking for! And, it's convenient to everything too... 109, 16, 140, 495 & the Mass Pike. New front walk/steps/door to Foyer & to Formal Sitting Room/Office and Dining Room. Enormous Kitchen with dining area leads to large deck, patio & tree-lined backyard. Spacious Family Room (24 X 24), offers a vaulted ceiling & fireplace/wood/pellet stove. Bedrooms & both full Baths round out the upstairs. Master Bedroom features a walk-in closet & new Master Bath. Many other updates. Newer stainless steel kitchen appliances all stay. Ceiling fans in all bedrooms. Crown molding. New Central Air. Heat pump/Hydro Air. Plenty of storage space in the basement & in new storage shed. Sprinkler system. 2-car garage. Like I said, just what you were looking for... A great place to call Home.
This property is off market, which means it's not currently listed for sale or rent on Zillow. This may be different from what's available on other websites or public sources.


