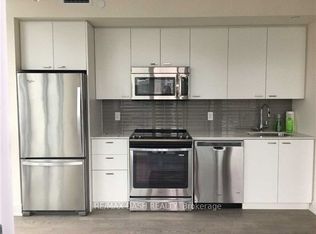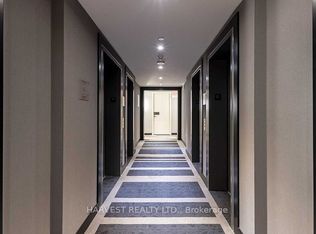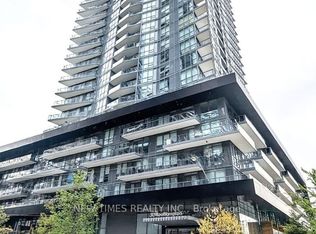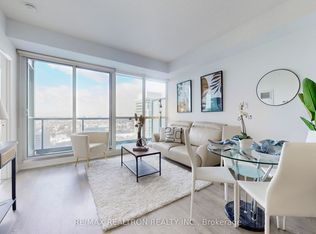Live! Work! Entertain! Rare Find 2-Story Loft At Yonge & Eglinton Prime Location. Open Concept Design With10' Ceiling On Both Levels. Large In-Suite Storage Space Under The Stairs. Direct Private Access From The Street. Enjoy Large Patio For Entertainment & Balcony On Second Level. Total 954 Sqft: 815 Sqft Indoor + 139 Sqft Outdoor Living. Lots Of Upgrade Done By Owner. Stunning Building Amenities. 97 Walk Score. Steps To Subway, Lrt, & All Amenities.
This property is off market, which means it's not currently listed for sale or rent on Zillow. This may be different from what's available on other websites or public sources.



