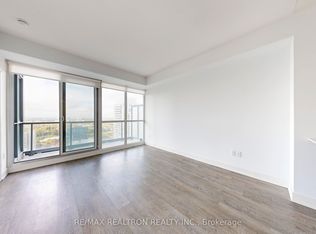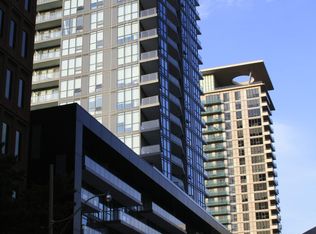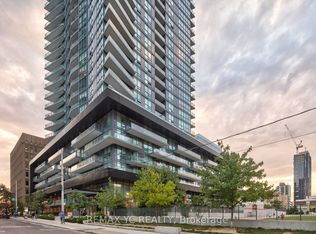Great Location & Move-In Ready! Bright, Spacious, Open Concept 2 Br. Plus Large Den With Two Locker&One Parking Spot; 846 Sf Plus 106 Sf Balcony. 9 Ft Ceilings; East Facing Overlooking The Field. Building Features: State Of The Art 6,000 Sf. Fitness Centre. Yoga And Spinning Rm, Party Rm, Bbq On Outdoor Terrace. Bike Storage Rm. Heart Of Yonge & Eglinton Community. Steps To Ttc, Subway, Eglinton Crosstown Lrt, Shopping, Restaurants, Parks, Schools &Much More!
This property is off market, which means it's not currently listed for sale or rent on Zillow. This may be different from what's available on other websites or public sources.


