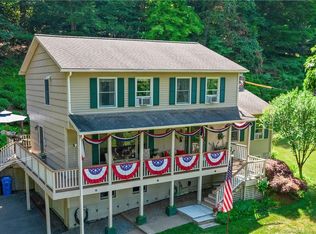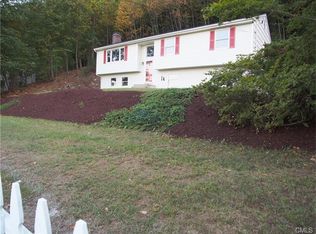Sold for $610,000 on 07/31/25
$610,000
30 Rodia Ridge Road, Shelton, CT 06484
3beds
2,343sqft
Single Family Residence
Built in 1992
0.94 Acres Lot
$624,700 Zestimate®
$260/sqft
$4,068 Estimated rent
Home value
$624,700
$562,000 - $693,000
$4,068/mo
Zestimate® history
Loading...
Owner options
Explore your selling options
What's special
Tastefully updated contemporary home, just became available in the sought after White Hills section of Shelton. Nestled on a peaceful and calm setting, surrounded by nature. Enjoy the amazing Mountain views from your living room or the wrap around deck. This home offers 3 bedrooms, two and half baths and a finished basement. Main level offers an open floor concept, high ceilings and large pane windows. Kitchen has tall cabinets, granite counter tops and modern appliances. The main level master suite offers a recently renovated tiled bathroom, with spacious his and hers closets. The second level offers an additional versatile room, that can be a great office or game room. The finished, heated basement, consists of two rooms currently use as a game room, and an exercise room. Within the last 4 years, the roof, the siding, the windows, the furnace and a the water tank were replaced with new. Enjoy Shelton's restaurants, trails, lakes and low taxes. Not a drive by.
Zillow last checked: 8 hours ago
Listing updated: July 31, 2025 at 12:53pm
Listed by:
Jorge Cintron 203-650-4731,
Vylla Home (CT) LLC 860-656-0555
Bought with:
Anita Pavone, RES.0527035
Real Estate Two
Tracy Perry
Real Estate Two
Source: Smart MLS,MLS#: 24104964
Facts & features
Interior
Bedrooms & bathrooms
- Bedrooms: 3
- Bathrooms: 3
- Full bathrooms: 2
- 1/2 bathrooms: 1
Primary bedroom
- Level: Lower
Bedroom
- Level: Upper
Bedroom
- Level: Upper
Dining room
- Level: Main
Living room
- Level: Main
Heating
- Baseboard, Oil
Cooling
- Central Air
Appliances
- Included: Electric Range, Refrigerator, Dishwasher, Washer, Dryer, Water Heater
Features
- Basement: Full,Finished
- Attic: None
- Number of fireplaces: 1
Interior area
- Total structure area: 2,343
- Total interior livable area: 2,343 sqft
- Finished area above ground: 2,343
Property
Parking
- Parking features: None
Features
- Has view: Yes
- View description: Water
- Has water view: Yes
- Water view: Water
Lot
- Size: 0.94 Acres
- Features: Wooded
Details
- Parcel number: 294524
- Zoning: R-1
Construction
Type & style
- Home type: SingleFamily
- Architectural style: Cape Cod
- Property subtype: Single Family Residence
Materials
- Vinyl Siding
- Foundation: Concrete Perimeter
- Roof: Asphalt
Condition
- New construction: No
- Year built: 1992
Details
- Warranty included: Yes
Utilities & green energy
- Sewer: Septic Tank
- Water: Public
Community & neighborhood
Location
- Region: Shelton
- Subdivision: White Hills
Price history
| Date | Event | Price |
|---|---|---|
| 7/31/2025 | Sold | $610,000-0.8%$260/sqft |
Source: | ||
| 7/31/2025 | Pending sale | $614,900$262/sqft |
Source: | ||
| 7/5/2025 | Price change | $614,900-3.8%$262/sqft |
Source: | ||
| 7/3/2025 | Price change | $639,000-1.7%$273/sqft |
Source: | ||
| 6/18/2025 | Listed for sale | $649,900-2.1%$277/sqft |
Source: | ||
Public tax history
| Year | Property taxes | Tax assessment |
|---|---|---|
| 2025 | $6,434 -1.9% | $341,880 |
| 2024 | $6,557 +9.8% | $341,880 |
| 2023 | $5,973 | $341,880 |
Find assessor info on the county website
Neighborhood: 06484
Nearby schools
GreatSchools rating
- 8/10Elizabeth Shelton SchoolGrades: K-4Distance: 3.9 mi
- 3/10Intermediate SchoolGrades: 7-8Distance: 4.3 mi
- 7/10Shelton High SchoolGrades: 9-12Distance: 4 mi
Schools provided by the listing agent
- High: Shelton
Source: Smart MLS. This data may not be complete. We recommend contacting the local school district to confirm school assignments for this home.

Get pre-qualified for a loan
At Zillow Home Loans, we can pre-qualify you in as little as 5 minutes with no impact to your credit score.An equal housing lender. NMLS #10287.
Sell for more on Zillow
Get a free Zillow Showcase℠ listing and you could sell for .
$624,700
2% more+ $12,494
With Zillow Showcase(estimated)
$637,194
