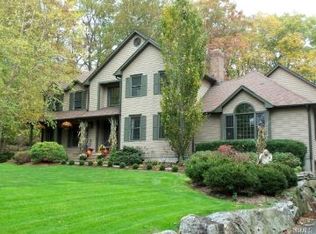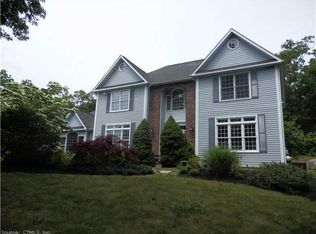Privacy and the serenity of nature are the hallmarks of this beautifully appointed 9 room, 4 bedroom, 2.5 bath center hall colonial nestled on 3.29 acres in an attractive community of fine homes. The classic charm of this home is reflected in all of the interior features such as the two-story entry foyer, lovely moldings, 9 foot ceilings, oak hardwood floors, custom cherry eat-in-kitchen with Corian countertops Italian tumbled marble backsplash, elegant formal dining room %ampamp; living room, a handsome study, and a finely detailed family room with tray ceiling %ampamp; floor to ceiling brick fireplace with custom mantel. The impressive master bedroom suite with tray ceiling boasts a sitting room, a large main bedroom, an over-sized walk-in closet, a dressing area, a double linen closet and master bath with whirlpool tub, skylight, and a cherry vanity with Corian countertop. The expansive walk-out lower is ready for finishing and has four windows and French doors to the outside. Specimen plantings, flowering perennials, a low voltage lighting system, and a whimsical arbor with picket fence embellish the professionally landscaped property. The pleasant surroundings are easily enjoyed from the delightful front brick porch. New Carriage-style garage doors and a copper bay window accent the home's freshly painted exterior. Very convenient location: Close to schools, shopping, recreation areas, and major commuting routes.
This property is off market, which means it's not currently listed for sale or rent on Zillow. This may be different from what's available on other websites or public sources.

