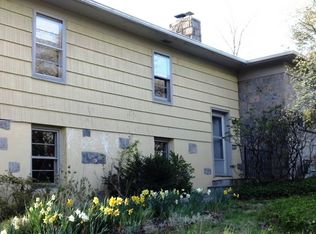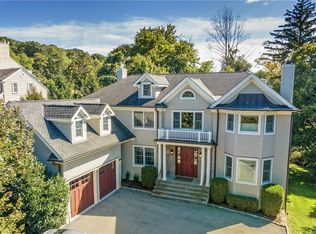Sold for $1,675,000
$1,675,000
30 Riverview Road, Irvington, NY 10533
5beds
3,476sqft
Single Family Residence, Residential
Built in 1956
-- sqft lot
$1,711,600 Zestimate®
$482/sqft
$8,486 Estimated rent
Home value
$1,711,600
$1.54M - $1.90M
$8,486/mo
Zestimate® history
Loading...
Owner options
Explore your selling options
What's special
Nestled in one of Irvington’s most desirable neighborhoods, 30 Riverview Road offers the perfect blend of charm, comfort, and convenience. This lovely center hall Colonial is within walking distance to schools, parks, and all the vibrant amenities the village has to offer. Move-in ready and impeccably maintained, this 5-bedroom, 4.5-bath home provides generous living space and flexible layout options ideal for families of all sizes. Enjoy the privacy of a fully fenced backyard, perfect for play, relaxation, or entertaining. Special features include a two-car garage, a custom mudroom with built-in cabinetry, and a dedicated space for a home office—designed to suit today’s lifestyle needs. The heart of the home is the open-concept kitchen and dining area, bathed in natural light from expansive windows and glass doors that lead seamlessly to the patio and backyard—perfect for hosting gatherings and holiday dinners. Experience a true sense of community on Riverview Road, where neighbors quickly become friends. This is more than a house—it’s the place you’ll love to call home.
Zillow last checked: 8 hours ago
Listing updated: August 26, 2025 at 11:16am
Listed by:
Debra K. Goodwin 914-424-4518,
Corcoran Legends Realty 914-591-5600
Bought with:
Felicia I. Frey, 30FR0490975
Julia B Fee Sothebys Int. Rlty
Source: OneKey® MLS,MLS#: 843032
Facts & features
Interior
Bedrooms & bathrooms
- Bedrooms: 5
- Bathrooms: 5
- Full bathrooms: 4
- 1/2 bathrooms: 1
Other
- Description: Entry Foyer, Living room, Office or Dining room, Eat-in Kitchen, Breakfast/Dining room, Powder room, Steps down: to the mud room, Access to the garage, Steps up: Family room/Guest room with ensuite bath,
- Level: First
Other
- Description: Primary Bedroom with ensuite Bath & huge walk-in closet, Bedroom, Jack & Jill Bath, Bedroom, Bedroom with ensuite Bath
- Level: Second
Other
- Description: Partial: Laundry, Storage
- Level: Basement
Heating
- Hot Air
Cooling
- Central Air
Appliances
- Included: Dishwasher, Dryer, Gas Cooktop, Microwave, Oven, Refrigerator, Stainless Steel Appliance(s), Washer, Gas Water Heater
- Laundry: In Basement
Features
- Eat-in Kitchen, Formal Dining
- Flooring: Carpet, Hardwood
- Basement: Partial
- Attic: Full
- Number of fireplaces: 1
Interior area
- Total structure area: 3,476
- Total interior livable area: 3,476 sqft
Property
Parking
- Total spaces: 2
- Parking features: Driveway, Garage
- Garage spaces: 2
- Has uncovered spaces: Yes
Features
- Levels: Two
- Patio & porch: Patio
- Fencing: Fenced
Details
- Parcel number: 2609002050000230000002
- Special conditions: None
Construction
Type & style
- Home type: SingleFamily
- Architectural style: Colonial
- Property subtype: Single Family Residence, Residential
Materials
- Wood Siding
- Foundation: Block
Condition
- Updated/Remodeled
- Year built: 1956
- Major remodel year: 1956
Utilities & green energy
- Sewer: Public Sewer
- Water: Public
- Utilities for property: Electricity Connected, Natural Gas Connected, Sewer Connected, Trash Collection Public, Water Connected
Community & neighborhood
Location
- Region: Irvington
Other
Other facts
- Listing agreement: Exclusive Right To Sell
Price history
| Date | Event | Price |
|---|---|---|
| 8/26/2025 | Sold | $1,675,000-1.4%$482/sqft |
Source: | ||
| 5/2/2025 | Pending sale | $1,699,000$489/sqft |
Source: | ||
| 4/21/2025 | Listed for sale | $1,699,000+21.4%$489/sqft |
Source: | ||
| 6/7/2018 | Sold | $1,399,999$403/sqft |
Source: | ||
| 4/2/2018 | Listed for sale | $1,399,999-18.8%$403/sqft |
Source: William Raveis Legends Realty #4806143 Report a problem | ||
Public tax history
| Year | Property taxes | Tax assessment |
|---|---|---|
| 2024 | -- | $1,718,200 +8.1% |
| 2023 | -- | $1,590,000 +3.8% |
| 2022 | -- | $1,531,100 +4% |
Find assessor info on the county website
Neighborhood: 10533
Nearby schools
GreatSchools rating
- 7/10Main Street School School (4 5)Grades: 4-5Distance: 0.4 mi
- 8/10Irvington Middle SchoolGrades: 6-8Distance: 0.1 mi
- 8/10Irvington High SchoolGrades: 9-12Distance: 0.1 mi
Schools provided by the listing agent
- Elementary: Dows Lane (K-3) School
- Middle: Irvington Middle School
- High: Irvington High School
Source: OneKey® MLS. This data may not be complete. We recommend contacting the local school district to confirm school assignments for this home.
Get a cash offer in 3 minutes
Find out how much your home could sell for in as little as 3 minutes with a no-obligation cash offer.
Estimated market value
$1,711,600

