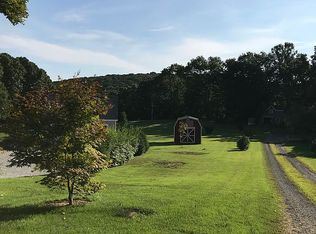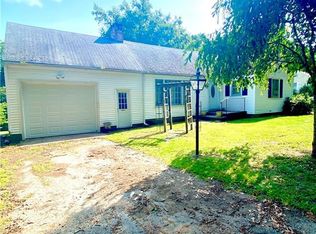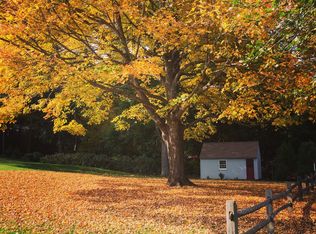Sold for $465,000 on 03/12/25
$465,000
30 Riverview Avenue, Deep River, CT 06417
3beds
1,932sqft
Single Family Residence
Built in 1968
0.42 Acres Lot
$479,700 Zestimate®
$241/sqft
$2,930 Estimated rent
Home value
$479,700
$437,000 - $528,000
$2,930/mo
Zestimate® history
Loading...
Owner options
Explore your selling options
What's special
Discover the charm and ease of single-level living in this beautifully remodeled ranch-style home! Set on a generous private lot, this home offers seamless one-floor living and a flowing, open layout. Step into the kitchen, which shines with brand-new Quartz countertops, stainless steel appliances, and elegant soft-close cabinetry, all complemented by a classic subway tile backsplash. A sliding door connects the kitchen to a large back porch overlooking a spacious backyard, perfect for entertaining, dining, or unwinding under the stars. This home is packed with valuable upgrades, including energy-efficient exterior doors, a new roof, gutters with guards, and ample driveway space for convenient parking. The partially finished basement adds an extra layer of versatility to this wonderful home! This inviting space is ideal for a cozy family room, home gym, office, or playroom-the possibilities are endless. With room to personalize, this basement area extends your living space, providing a quiet retreat or a lively gathering spot for family and friends. Nature lovers and city seekers alike will appreciate the easy walk to scenic hiking trails and vibrant downtown Deep River, featuring popular local spots like The Red House. You're also just a quick drive from the cultural charm of downtown Essex and Chester. Tucked away with privacy in mind, the backyard borders the historic Essex Steam Trainline, a celebrated attraction along the Connecticut River.
Zillow last checked: 8 hours ago
Listing updated: March 13, 2025 at 04:07am
Listed by:
Jonathan D. Gineo 860-372-4666,
Silver and Oak Realty 860-372-4666,
Alexander Cortez-Rich 860-985-2920,
Silver and Oak Realty
Bought with:
Olivia N. Bueno, RES.0822417
William Raveis Real Estate
Source: Smart MLS,MLS#: 24055903
Facts & features
Interior
Bedrooms & bathrooms
- Bedrooms: 3
- Bathrooms: 2
- Full bathrooms: 2
Primary bedroom
- Level: Upper
Bedroom
- Level: Upper
Bedroom
- Level: Upper
Bathroom
- Level: Main
Bathroom
- Level: Main
Dining room
- Level: Main
Living room
- Level: Main
Heating
- Hot Water, Oil
Cooling
- None
Appliances
- Included: None, Water Heater
- Laundry: Main Level
Features
- Basement: Full,Hatchway Access,Partially Finished
- Attic: None
- Number of fireplaces: 1
Interior area
- Total structure area: 1,932
- Total interior livable area: 1,932 sqft
- Finished area above ground: 1,312
- Finished area below ground: 620
Property
Parking
- Total spaces: 1
- Parking features: Detached
- Garage spaces: 1
Features
- Patio & porch: Deck
Lot
- Size: 0.42 Acres
- Features: Wooded, Level
Details
- Parcel number: 962443
- Zoning: R30
Construction
Type & style
- Home type: SingleFamily
- Architectural style: Ranch
- Property subtype: Single Family Residence
Materials
- Wood Siding
- Foundation: Concrete Perimeter
- Roof: Asphalt
Condition
- New construction: No
- Year built: 1968
Utilities & green energy
- Sewer: Septic Tank
- Water: Well
Community & neighborhood
Location
- Region: Deep River
- Subdivision: Winthrop
Price history
| Date | Event | Price |
|---|---|---|
| 3/12/2025 | Sold | $465,000$241/sqft |
Source: | ||
| 1/29/2025 | Pending sale | $465,000$241/sqft |
Source: | ||
| 12/15/2024 | Price change | $465,000-2.1%$241/sqft |
Source: | ||
| 10/28/2024 | Listed for sale | $475,000+90%$246/sqft |
Source: | ||
| 4/8/2024 | Sold | $250,000+9.2%$129/sqft |
Source: | ||
Public tax history
| Year | Property taxes | Tax assessment |
|---|---|---|
| 2025 | $6,170 +21.7% | $192,920 +20.2% |
| 2024 | $5,069 +5.7% | $160,510 |
| 2023 | $4,796 +3.1% | $160,510 |
Find assessor info on the county website
Neighborhood: Deep River Center
Nearby schools
GreatSchools rating
- 7/10Deep River Elementary SchoolGrades: K-6Distance: 0.7 mi
- 3/10John Winthrop Middle SchoolGrades: 6-8Distance: 1.6 mi
- 7/10Valley Regional High SchoolGrades: 9-12Distance: 1.1 mi

Get pre-qualified for a loan
At Zillow Home Loans, we can pre-qualify you in as little as 5 minutes with no impact to your credit score.An equal housing lender. NMLS #10287.
Sell for more on Zillow
Get a free Zillow Showcase℠ listing and you could sell for .
$479,700
2% more+ $9,594
With Zillow Showcase(estimated)
$489,294

