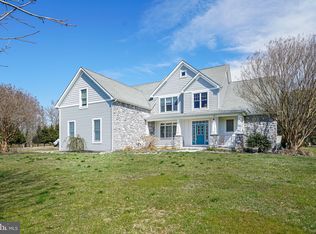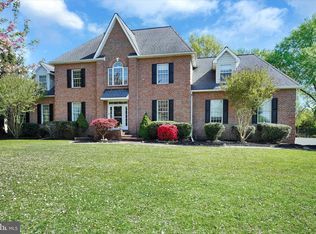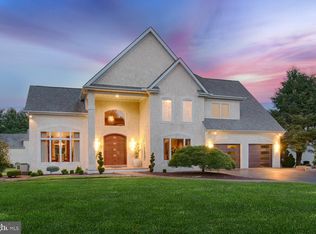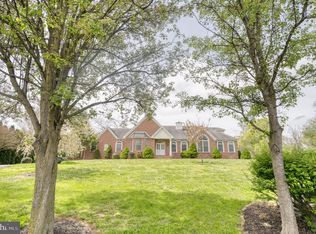Stunning custom home is flooded with natural light and has beautiful hardwoods, soaring ceilings and luxurious finishes throughout. Enter the 2 story Foyer with wainscoting and nested crown moldings. There's a chandelier lift! The Great Room has gas fireplace, dual ceiling fans. The formal Dining Room also has detailed moldings and a barrel ceiling. The spacious Kitchen has granite counters, pantry and tons of beautiful cabinetry. You'll find access to the composite deck and screened gazebo here. Yes, the 1st floor Master Suite has sitting area, double tray ceiling, huge 4 pc bath with dual vanities, jetted tub and 8'x6' daylight walk-in closet. There are 3 bedrooms and full bath upstairs. There's a cavernous basement with outside access, too.
This property is off market, which means it's not currently listed for sale or rent on Zillow. This may be different from what's available on other websites or public sources.




