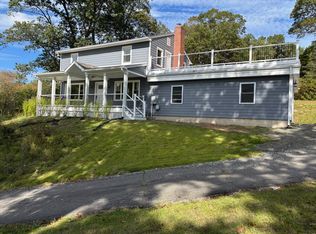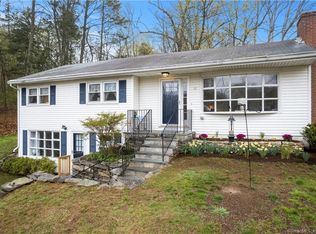Sold for $950,000 on 01/18/24
$950,000
30 River Lane, Deep River, CT 06417
4beds
2,350sqft
Single Family Residence
Built in 2023
6.33 Acres Lot
$844,500 Zestimate®
$404/sqft
$4,107 Estimated rent
Home value
$844,500
$752,000 - $954,000
$4,107/mo
Zestimate® history
Loading...
Owner options
Explore your selling options
What's special
Water views abound! This beautiful, brand new 4 bedroom, 2 1/2 bath modern farmhouse w/ superb craftsmanship sits on 6.33 private acres. Serene and peaceful water views across land trust property out to Pratt Cove. This modern farmhouse, originally built by the owner for himself and his family, does not disappoint w/ water views from almost every room. Enjoy the beautiful outdoors by stepping out to a wraparound front deck with cable railings and covered front porch. This new home offers an open floor plan w/ spacious kitchen, quartz countertops, breakfast bar, and a large pantry and mudroom/entry. The family room has a built-in bookcase, gas fireplace, and sliders going out to front wraparound composite deck. Primary bedroom w/ private walk out to deck, electric fireplace and two oversized closets. Both have shelves and one is a walk-in. The spa like en-suite bath has an oversized tile shower, custom glass doors, dual rain head shower, and quartz double sink vanity. Beautiful hickory floors throughout, craftsman solid core doors and wall to wall carpeting in all the bedrooms. Black framed Andersen 400 series windows and black seamless gutters, really set this home apart from all the rest along w/ eco-friendly siding. Two cars oversized and insulated garage with larger doors. Laundry room is on the main level, unfinished basement w/ insulated slab, central air, propane heat and 200-amp service. Don't wait to see the home of your dreams. Call today for showing.
Zillow last checked: 8 hours ago
Listing updated: January 18, 2024 at 08:49am
Listed by:
Kim Robarge 860-212-3115,
William Raveis Real Estate 860-388-3936
Bought with:
Rod Cross, RES.0799500
William Raveis Real Estate
Source: Smart MLS,MLS#: 170609167
Facts & features
Interior
Bedrooms & bathrooms
- Bedrooms: 4
- Bathrooms: 3
- Full bathrooms: 2
- 1/2 bathrooms: 1
Primary bedroom
- Features: Balcony/Deck, Fireplace, Sliders, Walk-In Closet(s), Wall/Wall Carpet
- Level: Upper
Bedroom
- Features: Wall/Wall Carpet
- Level: Upper
Bedroom
- Features: Wall/Wall Carpet
- Level: Upper
Bedroom
- Features: Wall/Wall Carpet
- Level: Upper
Primary bathroom
- Features: Quartz Counters, Double-Sink, Stall Shower, Tile Floor
- Level: Upper
Bathroom
- Features: Quartz Counters, Full Bath, Tub w/Shower, Tile Floor
- Level: Upper
Bathroom
- Features: Quartz Counters, Half Bath, Tile Floor
- Level: Main
Dining room
- Features: Hardwood Floor
- Level: Main
Family room
- Features: Bookcases, Built-in Features, Gas Log Fireplace, Sliders, Hardwood Floor
- Level: Main
Kitchen
- Features: Breakfast Bar, Quartz Counters, Pantry, Hardwood Floor
- Level: Main
Other
- Features: Laundry Hookup, Tile Floor
- Level: Main
Other
- Features: Hardwood Floor
- Level: Main
Heating
- Forced Air, Zoned, Propane
Cooling
- Central Air, Zoned
Appliances
- Included: Allowance, Water Heater, Tankless Water Heater
- Laundry: Main Level
Features
- Open Floorplan, Entrance Foyer, Smart Thermostat
- Windows: Thermopane Windows
- Basement: Full,Unfinished,Concrete,Hatchway Access
- Attic: Pull Down Stairs
- Number of fireplaces: 2
Interior area
- Total structure area: 2,350
- Total interior livable area: 2,350 sqft
- Finished area above ground: 2,350
Property
Parking
- Total spaces: 2
- Parking features: Attached, Driveway, Paved, Garage Door Opener, Shared Driveway
- Attached garage spaces: 2
- Has uncovered spaces: Yes
Features
- Patio & porch: Covered, Deck, Wrap Around
- Exterior features: Rain Gutters, Lighting
- Has view: Yes
- View description: Water
- Has water view: Yes
- Water view: Water
- Waterfront features: River Front, Walk to Water
Lot
- Size: 6.33 Acres
- Features: Rear Lot, Wetlands, Secluded
Details
- Parcel number: 2485078
- Zoning: R80
Construction
Type & style
- Home type: SingleFamily
- Architectural style: Farm House
- Property subtype: Single Family Residence
Materials
- Clapboard
- Foundation: Concrete Perimeter
- Roof: Asphalt
Condition
- Completed/Never Occupied
- Year built: 2023
Utilities & green energy
- Sewer: Septic Tank
- Water: Well
- Utilities for property: Underground Utilities, Cable Available
Green energy
- Energy efficient items: Windows
Community & neighborhood
Community
- Community features: Library, Shopping/Mall
Location
- Region: Deep River
Price history
| Date | Event | Price |
|---|---|---|
| 1/18/2024 | Sold | $950,000-13.6%$404/sqft |
Source: | ||
| 12/24/2023 | Pending sale | $1,100,000$468/sqft |
Source: | ||
| 11/28/2023 | Price change | $1,100,000-8.3%$468/sqft |
Source: | ||
| 11/7/2023 | Listed for sale | $1,200,000$511/sqft |
Source: | ||
Public tax history
Tax history is unavailable.
Neighborhood: Deep River Center
Nearby schools
GreatSchools rating
- 7/10Deep River Elementary SchoolGrades: K-6Distance: 0.4 mi
- 3/10John Winthrop Middle SchoolGrades: 6-8Distance: 2.3 mi
- 7/10Valley Regional High SchoolGrades: 9-12Distance: 1.8 mi

Get pre-qualified for a loan
At Zillow Home Loans, we can pre-qualify you in as little as 5 minutes with no impact to your credit score.An equal housing lender. NMLS #10287.
Sell for more on Zillow
Get a free Zillow Showcase℠ listing and you could sell for .
$844,500
2% more+ $16,890
With Zillow Showcase(estimated)
$861,390
