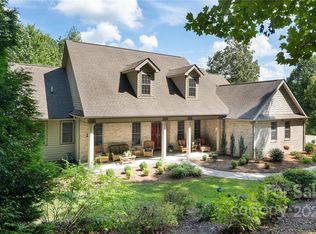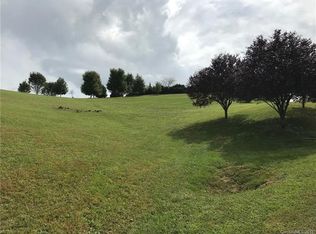Retreat to Asheville's quiet side in Cane Creek's picturesque, pastoral paradise! This rare contemporary gem is nestled in the masterfully planned luxury community, Rilandwell. Timeless architecture! It feels like vacation living at home! Custom designed with low maintenance in mind makes this property more desirable. Garden oasis abundant w/mature landscaping, native plants, blooming trees, fruit trees & raised vegetable garden beds, accentuated w/waterfall, koi pond, indoor & outdoor pools. Ideal summer spot perfect for throwing pool parties! Beautiful indoor living areas are current, efficient & very well proportioned for everyday living, including separate work, studio & play spaces for all ages, and quiet spaces by the fireplace or in the conservatory for more intimate moods. There is something for everyone in this home, whether you need one level living with plenty of private guest spaces, or several rooms to accommodate a large family. This gorgeous home delivers on every level!
This property is off market, which means it's not currently listed for sale or rent on Zillow. This may be different from what's available on other websites or public sources.


