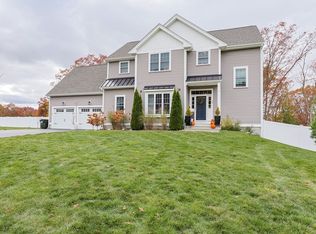Absolutely stunning center entrance colonial on a 1 acre corner, level lot in sought after Ridgewood Estates. Just 2 years young, this was the model home during development & is loaded with over $80k in upgrades. Bright, neutral & inviting decor throughout; Just move in & enjoy. Enter the 2 story foyer w/ wainscoting & you'll see a formal DR to the left & LR or office to the right. The kitchen has upgraded white shaker cabinets, quartz counters, SS appliances (all included), large center island, & slider out to the back deck. Adjacent FR has cathedral ceilings & gas fireplace. Beautiful master suite w/ walk in closet & private bath. 3 addl spacious bdrms & full bath complete the 2nd floor. Need more room? Head downstairs to the finished room perfect for movie nights. Added bonuses: fenced yard, built -in cubbies for mud room area, ample storage/closet space throughout, gleaming hardwoods, 9 ft ceilings, & double cul-de-sac neighborhood. Don't miss this one!
This property is off market, which means it's not currently listed for sale or rent on Zillow. This may be different from what's available on other websites or public sources.
