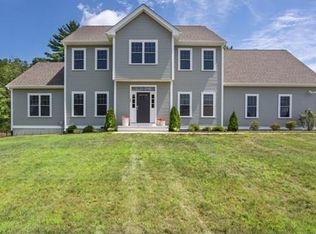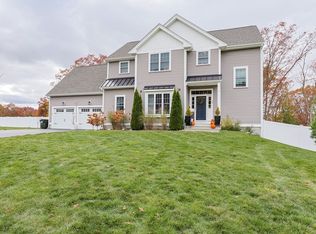This beautiful community build by Eastland is located close to the Mendon line with close commuting access to Rt 146 & 495, Mass Pike & 395. All homes are energy efficient and have high end tankless hot water heaters which will generate you savings on your monthly heating costs. This home is our largest home. This home is loaded with extra's. Foyer has picture frame wainscotting ~ hardwoods throughout the first floor plus stairs and upstairs hallway. First and second floor laundy. White Shaker kitchen cabs with quartz countertops~ ss appliances ~center island 9fFt ceilings throughout the first floor. Great room fireplace ~ skylights~.Formal dining room ~ crown molding. Second floor boasts 4 bedrooms ~2 full baths. Master has extended master closet. Security System~roughed for surround sound. Media room in basement.
This property is off market, which means it's not currently listed for sale or rent on Zillow. This may be different from what's available on other websites or public sources.

