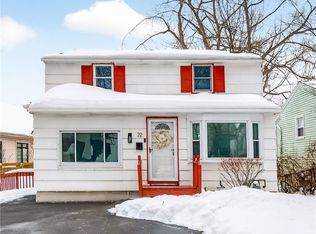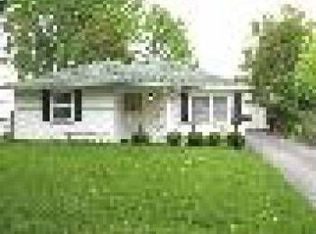This charming 2 bedroom raised ranch w/cozy open porch is a great investment opportunity and has potential for a flip! Wheelchair accessible. The entry way features black slate flooring and opens into the spacious living/dining room combo featuring newer bayed windows and ample natural light! Original hardwoods under the carpet. Just off the second landing is a sliding glass door to the deck (2009) overlooking the private backyard. The upstairs bathroom features a marble bath and vanity! Second full bath in full basement with exterior walk out. Additional upgrades include: 10 year old roof, electrical re-wiring throughout in 2014 and upped amperage. New pipes put in the bathroom approx 8 years ago. Situated on quiet neighborhood street convenient to shopping, restaurants and entertainment! Minutes from the 390!
This property is off market, which means it's not currently listed for sale or rent on Zillow. This may be different from what's available on other websites or public sources.

