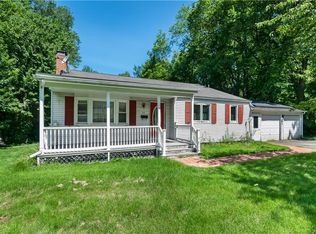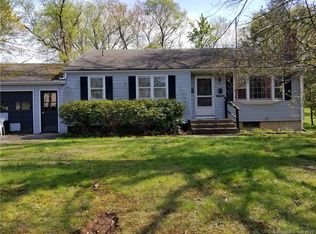Sold for $360,000 on 03/28/25
$360,000
30 Ridgewood Dr, Vernon, CT 06066
3beds
1,124sqft
Single Family Residence
Built in 1965
0.42 Acres Lot
$387,300 Zestimate®
$320/sqft
$2,407 Estimated rent
Home value
$387,300
$341,000 - $442,000
$2,407/mo
Zestimate® history
Loading...
Owner options
Explore your selling options
What's special
WOW! WOW! WOW!....This BRIGHT and SUNNY RAISED RANCH located in a wonderful neighborhood setting could be your new DREAM HOME!....As you enter the HOME, you will find a recently updated kitchen w/MODERN white cabinets, GRANITE counter tops, STAINLESS appliances, a beautiful TILE BACKSPLASH, a luxury vinyl floor and MODERN updated fixtures. In addition to 3 nice size bedrooms and 2 FULL REMODELED BATHs, this home offers a separate DINING AREA, a COZY living room, and a FINISHED basement area providing extra space for exercise equipment? Toys? Storage? or maybe an office. Other special features include: a MINI SPLIT for COOLING, LUXURY vinyl floors throughout, a DECK, a 2 car GARAGE, a semi-private backyard, easy care VINYL SIDING, Vinyl Windows, and so much more. Conveniently located just minutes from highways, shopping and restaurants, this amazing home will not last! Set up your appointment today!
Zillow last checked: 8 hours ago
Listing updated: April 02, 2025 at 11:43am
Listed by:
Janice LaBroad 860-882-4969,
eXp Realty 888-854-7493,
Janice LaBroad 860-882-4969
Bought with:
Non Member
Non Member Office
Source: MLS PIN,MLS#: 73334223
Facts & features
Interior
Bedrooms & bathrooms
- Bedrooms: 3
- Bathrooms: 2
- Full bathrooms: 2
Heating
- Forced Air, Heat Pump, Oil, Other
Cooling
- Ductless
Appliances
- Laundry: Electric Dryer Hookup, Washer Hookup
Features
- Flooring: Vinyl
- Doors: Storm Door(s)
- Windows: Insulated Windows
- Basement: Partially Finished,Interior Entry,Concrete
- Has fireplace: No
Interior area
- Total structure area: 1,124
- Total interior livable area: 1,124 sqft
- Finished area above ground: 1,124
Property
Parking
- Total spaces: 4
- Parking features: Under, Garage Door Opener, Off Street, Paved
- Attached garage spaces: 2
- Uncovered spaces: 2
Features
- Patio & porch: Deck
- Exterior features: Deck, Rain Gutters, Storage
Lot
- Size: 0.42 Acres
- Features: Level
Details
- Parcel number: VERNM24B0062L0AA21
- Zoning: R-22
Construction
Type & style
- Home type: SingleFamily
- Architectural style: Raised Ranch
- Property subtype: Single Family Residence
Materials
- Frame
- Foundation: Concrete Perimeter
- Roof: Shingle
Condition
- Year built: 1965
Utilities & green energy
- Sewer: Public Sewer
- Water: Public
- Utilities for property: for Electric Range, for Electric Dryer, Washer Hookup
Community & neighborhood
Location
- Region: Vernon
Other
Other facts
- Road surface type: Paved
Price history
| Date | Event | Price |
|---|---|---|
| 3/28/2025 | Sold | $360,000+2.9%$320/sqft |
Source: MLS PIN #73334223 Report a problem | ||
| 2/16/2025 | Pending sale | $349,900$311/sqft |
Source: | ||
| 2/14/2025 | Listed for sale | $349,900+48.9%$311/sqft |
Source: | ||
| 12/5/2022 | Sold | $235,000+2.2%$209/sqft |
Source: Public Record Report a problem | ||
| 10/26/2022 | Listed for sale | $230,000+40.2%$205/sqft |
Source: | ||
Public tax history
| Year | Property taxes | Tax assessment |
|---|---|---|
| 2025 | $5,130 +2.8% | $142,140 |
| 2024 | $4,988 +5.1% | $142,140 |
| 2023 | $4,746 | $142,140 |
Find assessor info on the county website
Neighborhood: 06066
Nearby schools
GreatSchools rating
- 8/10Northeast SchoolGrades: PK-5Distance: 1.6 mi
- 6/10Vernon Center Middle SchoolGrades: 6-8Distance: 1.1 mi
- 3/10Rockville High SchoolGrades: 9-12Distance: 0.9 mi

Get pre-qualified for a loan
At Zillow Home Loans, we can pre-qualify you in as little as 5 minutes with no impact to your credit score.An equal housing lender. NMLS #10287.
Sell for more on Zillow
Get a free Zillow Showcase℠ listing and you could sell for .
$387,300
2% more+ $7,746
With Zillow Showcase(estimated)
$395,046
